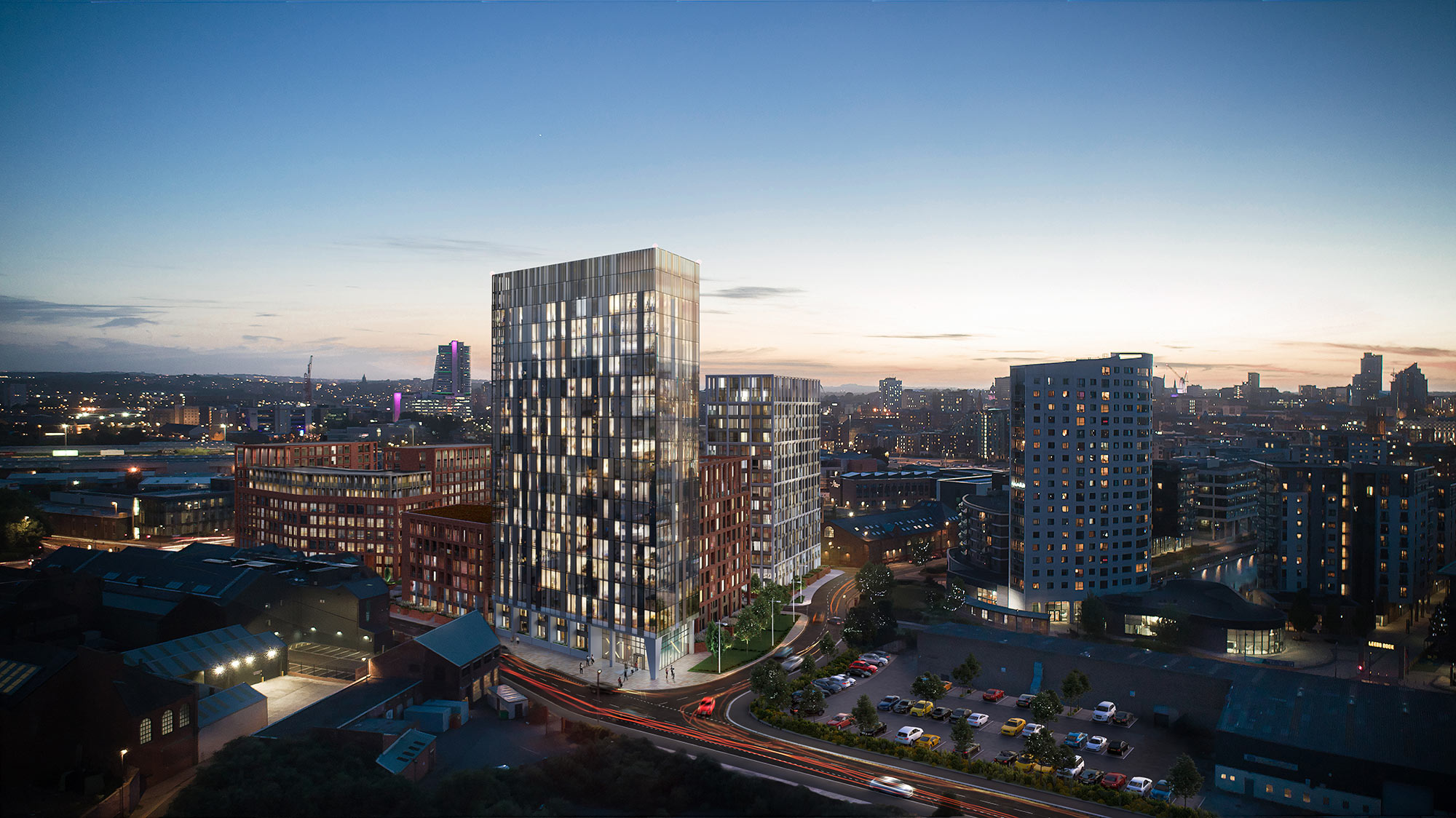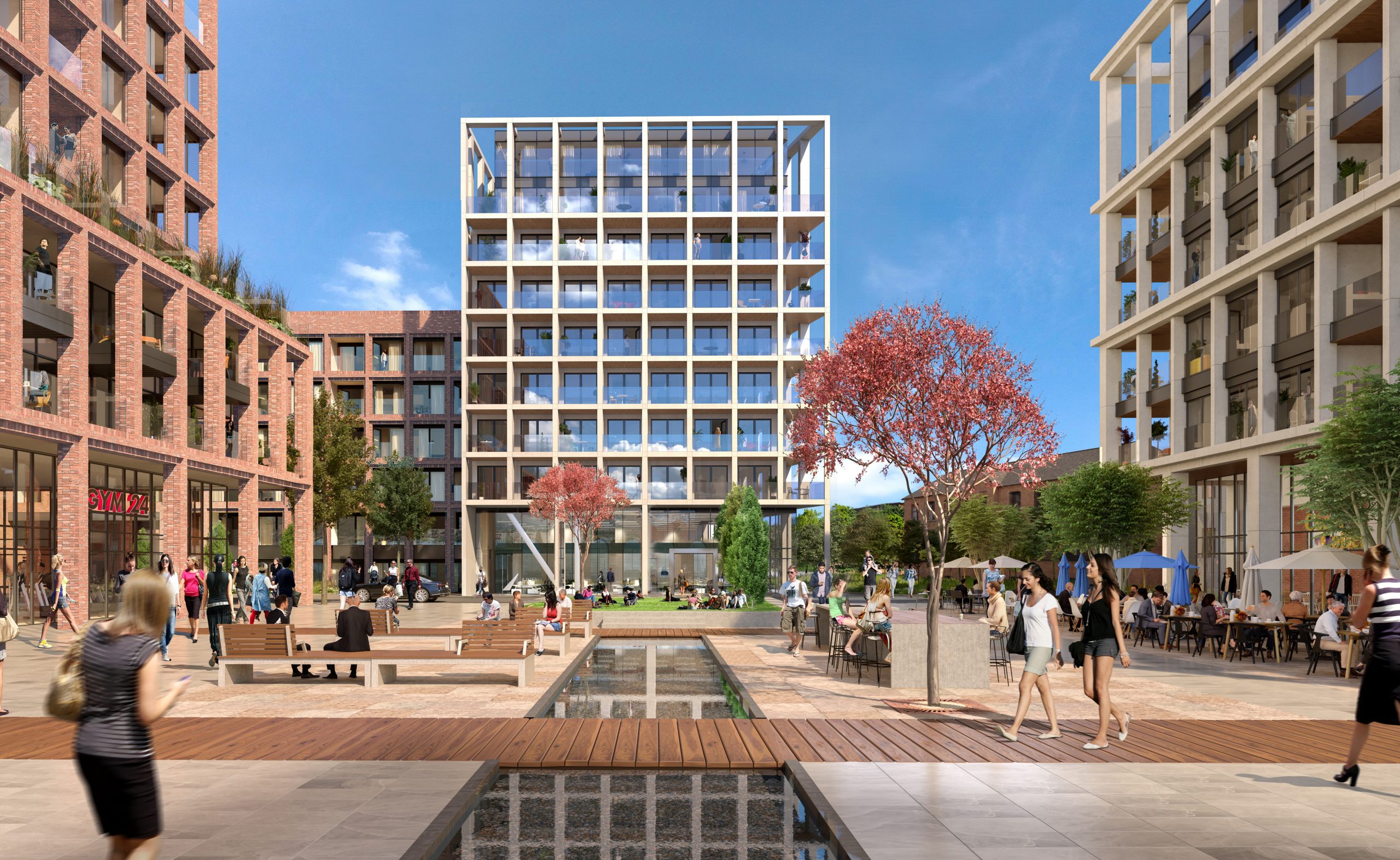
+44 (0) 151 231 1209
mail@dk-architects.com
Twitter / Instagram
DK-Architects
26 Old Haymarket
Liverpool, L1 6ER

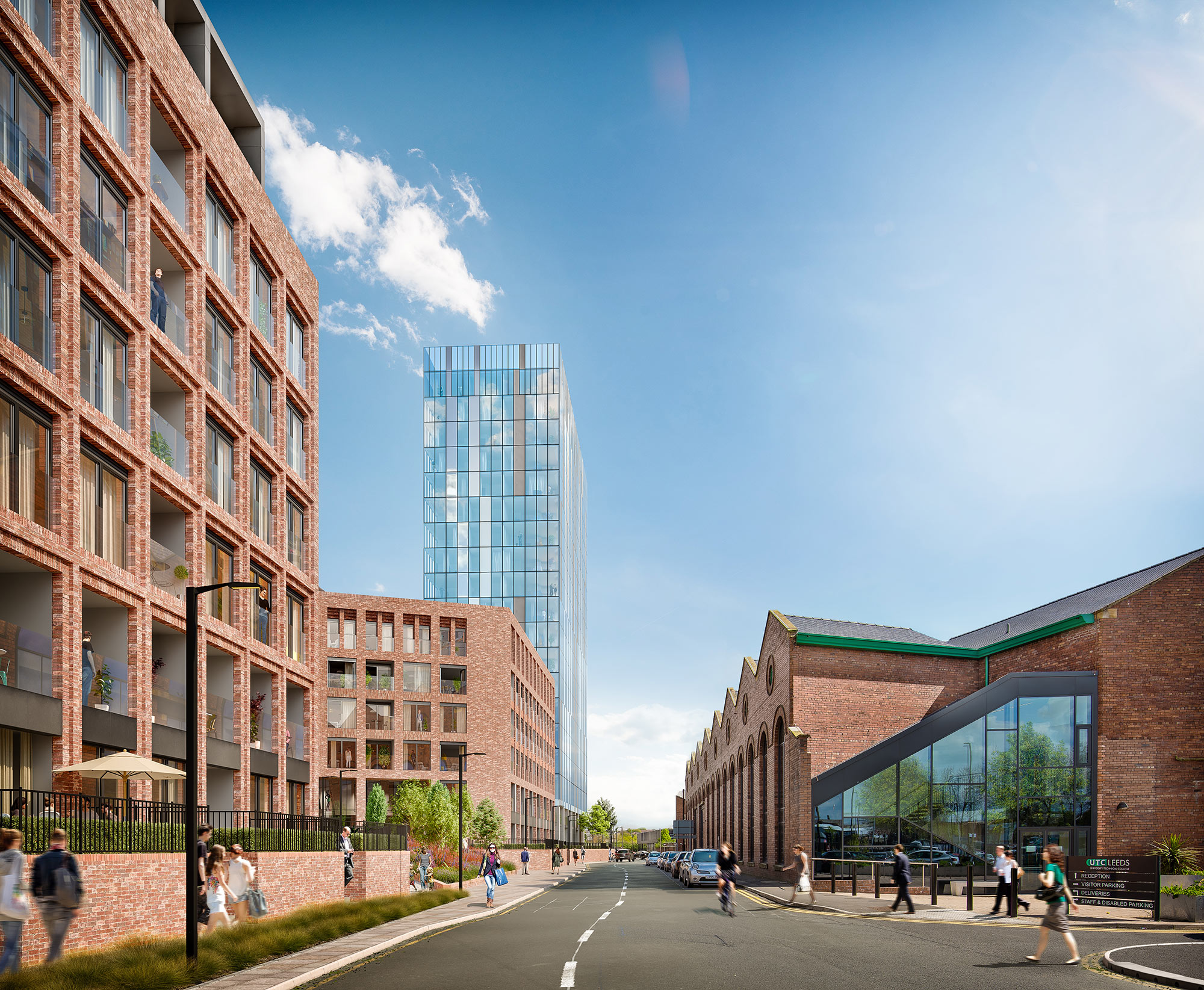
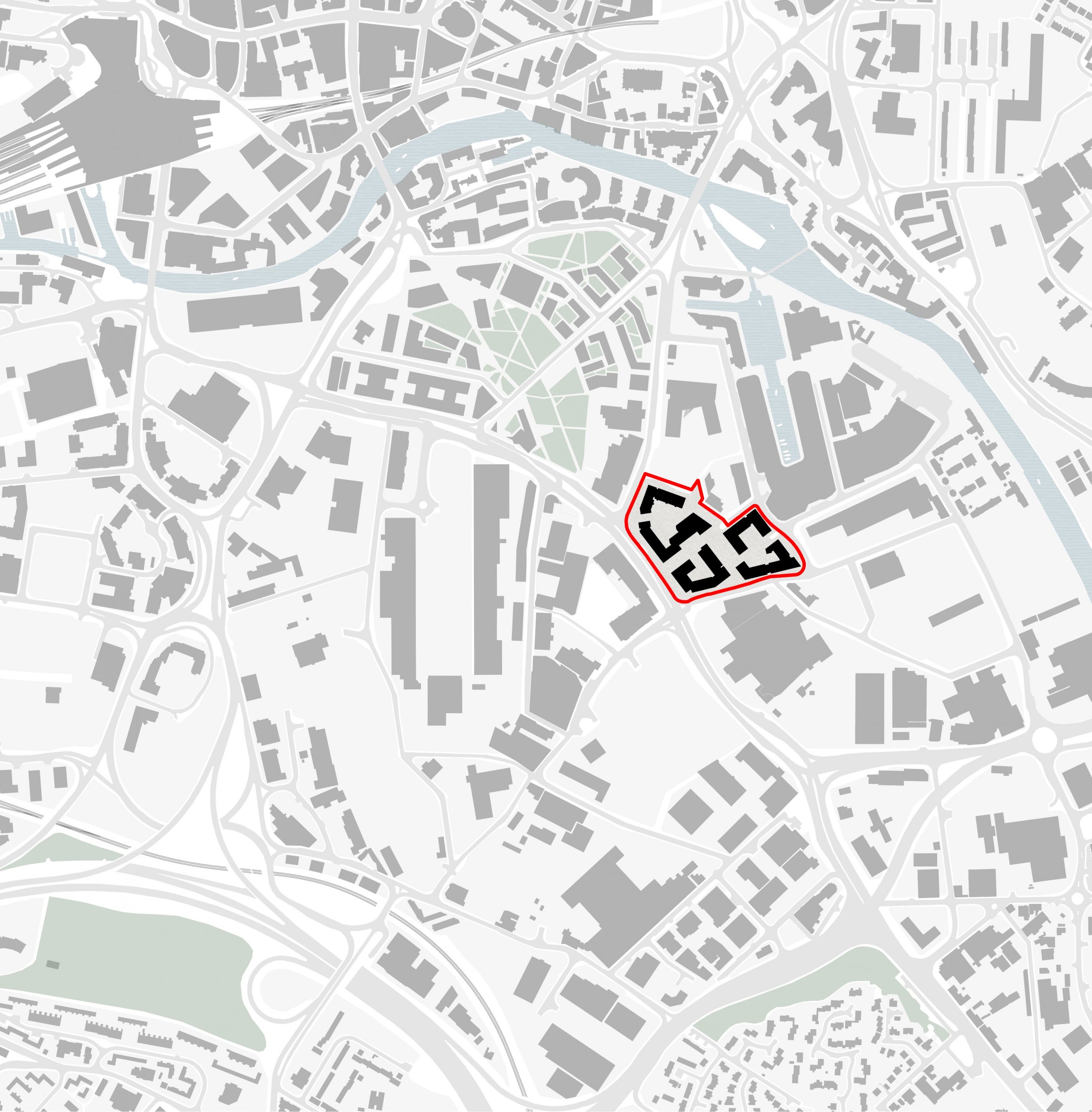
The scheme forms part of the Leeds South Bank Framework and has been designed to enhance the connections across the city region and create a unique sense of place for those who live and work in the neighbourhood. The buildings respond in plan form to the currently fractured geometry around the site. They tie the overall area back into a legible urban grain with connectivity across a series of high quality public realm spaces. The site is located within a cluster of listed buildings and heritage assets and great care has been taken to integrate the new development. Linked to the city centre by the newly proposed city park, the scheme will form a key part of Leeds South Bank setting a benchmark for future development in the area.
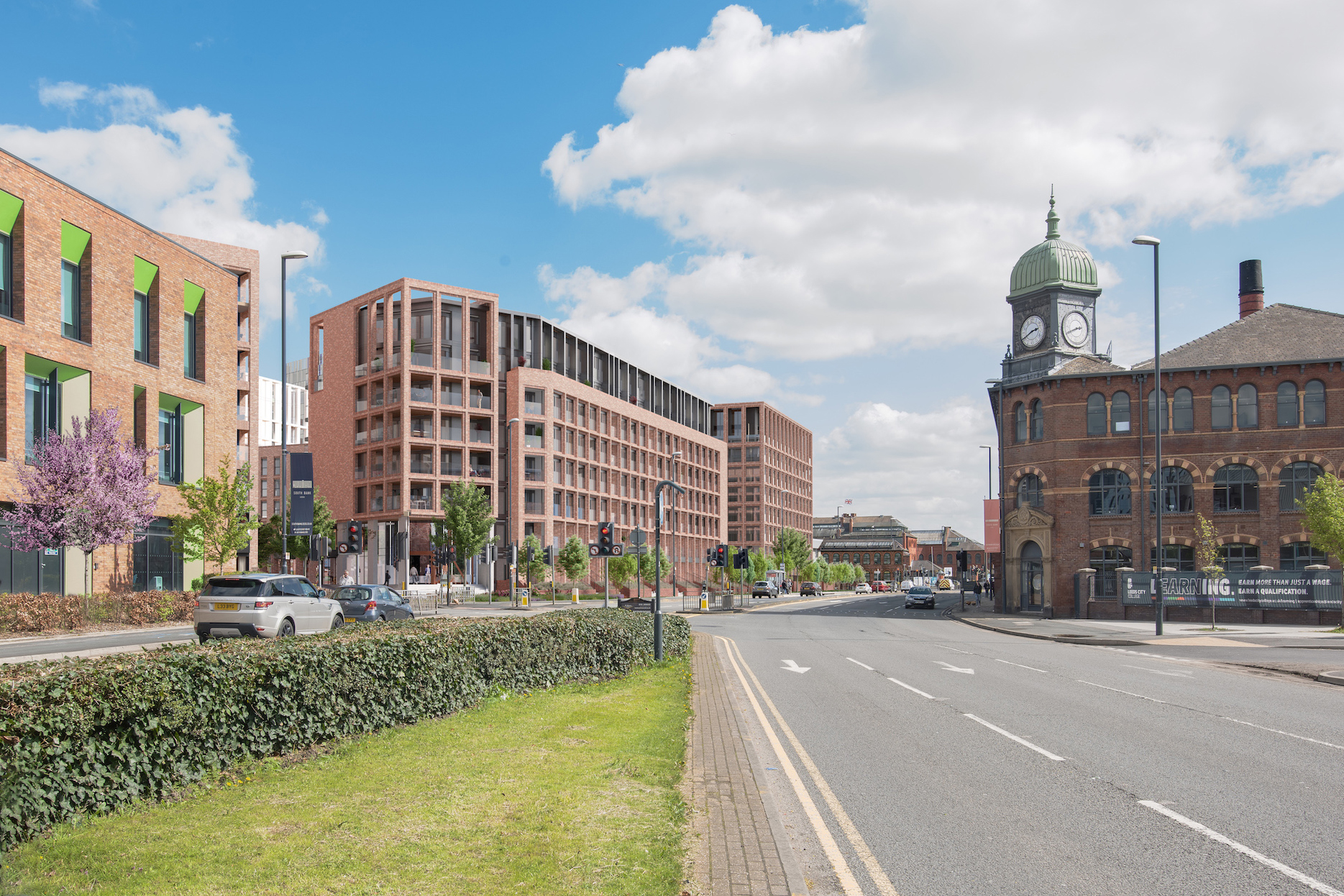
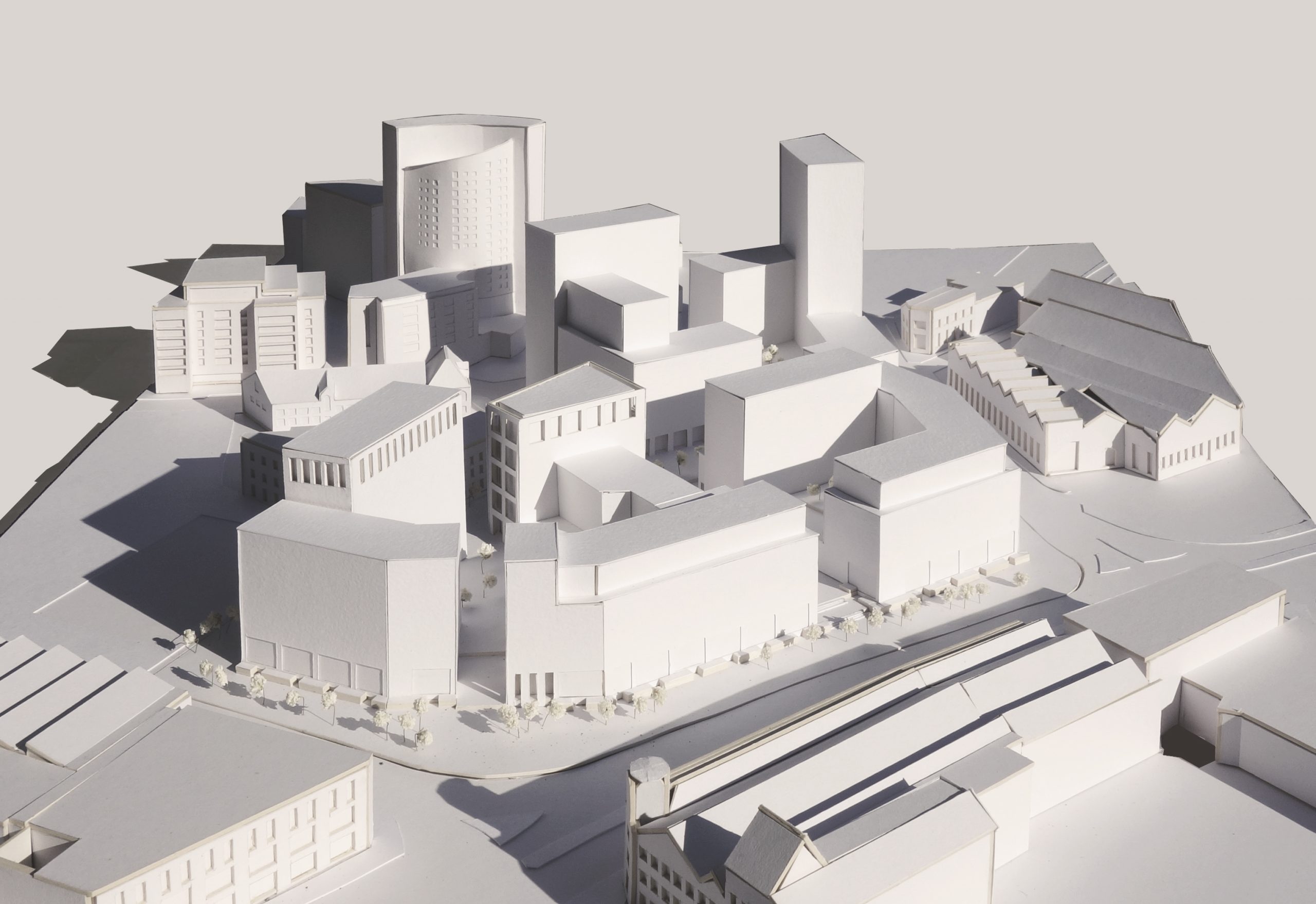
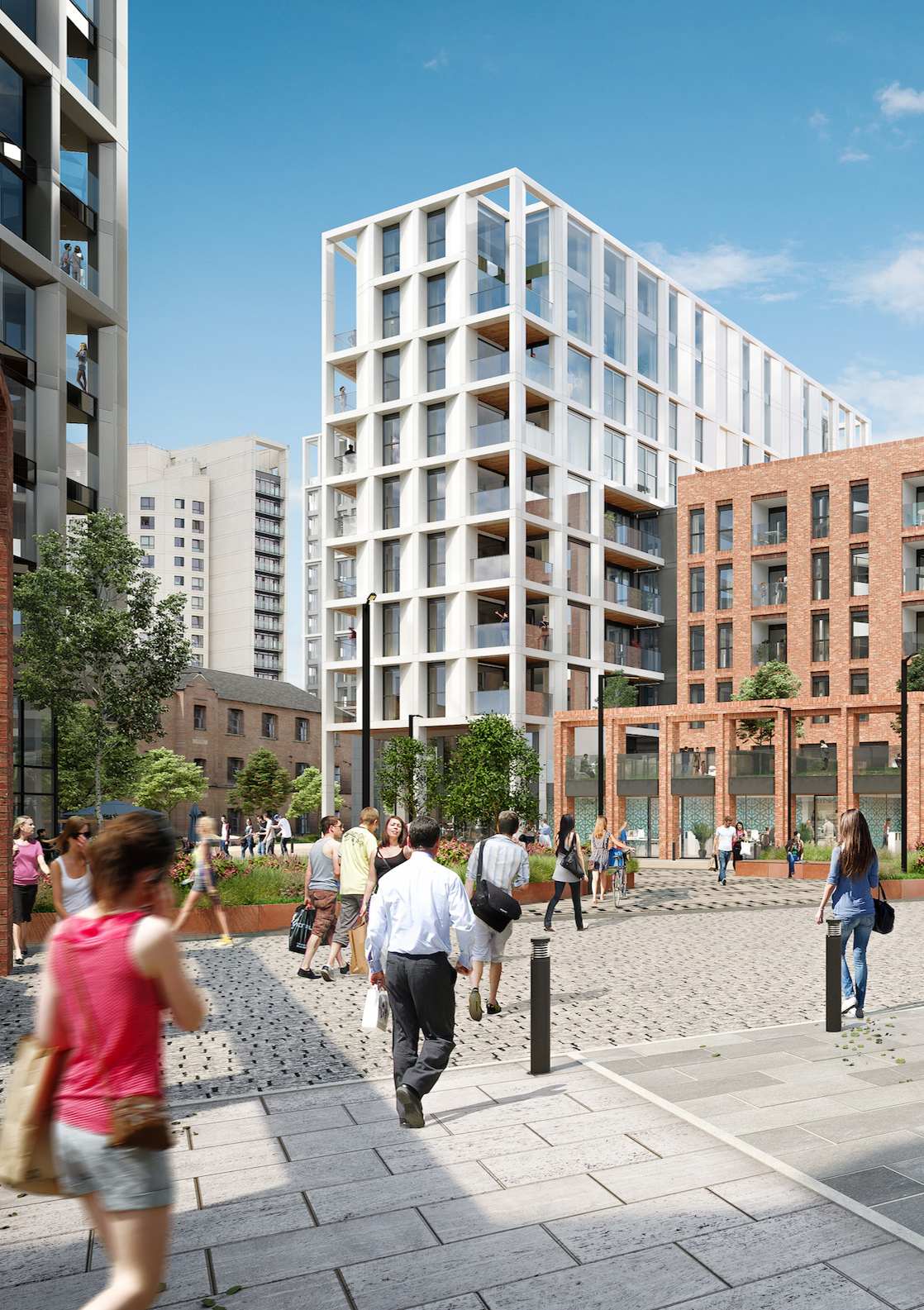
Arranged around an engaging, high quality public realm, the scheme includes five distinct buildings ranging from six to twenty storeys and linked by a raised publicly accessible podium. The landscaping forms a key component of the scheme and comprises a number of varied spaces ranging from the main plaza, to an informal square, a green garden route and semi private raised podiums. The external spaces have been designed to reflect the sense of community and are an extension of the living spaces. The public realm, located between the five buildings acts as a meeting place and provides calm, safe spaces overlooked by accomodation. Ground floor uses including a gym, offices, and cafe spaces offer natural surveillance and provide activity across the entire site.
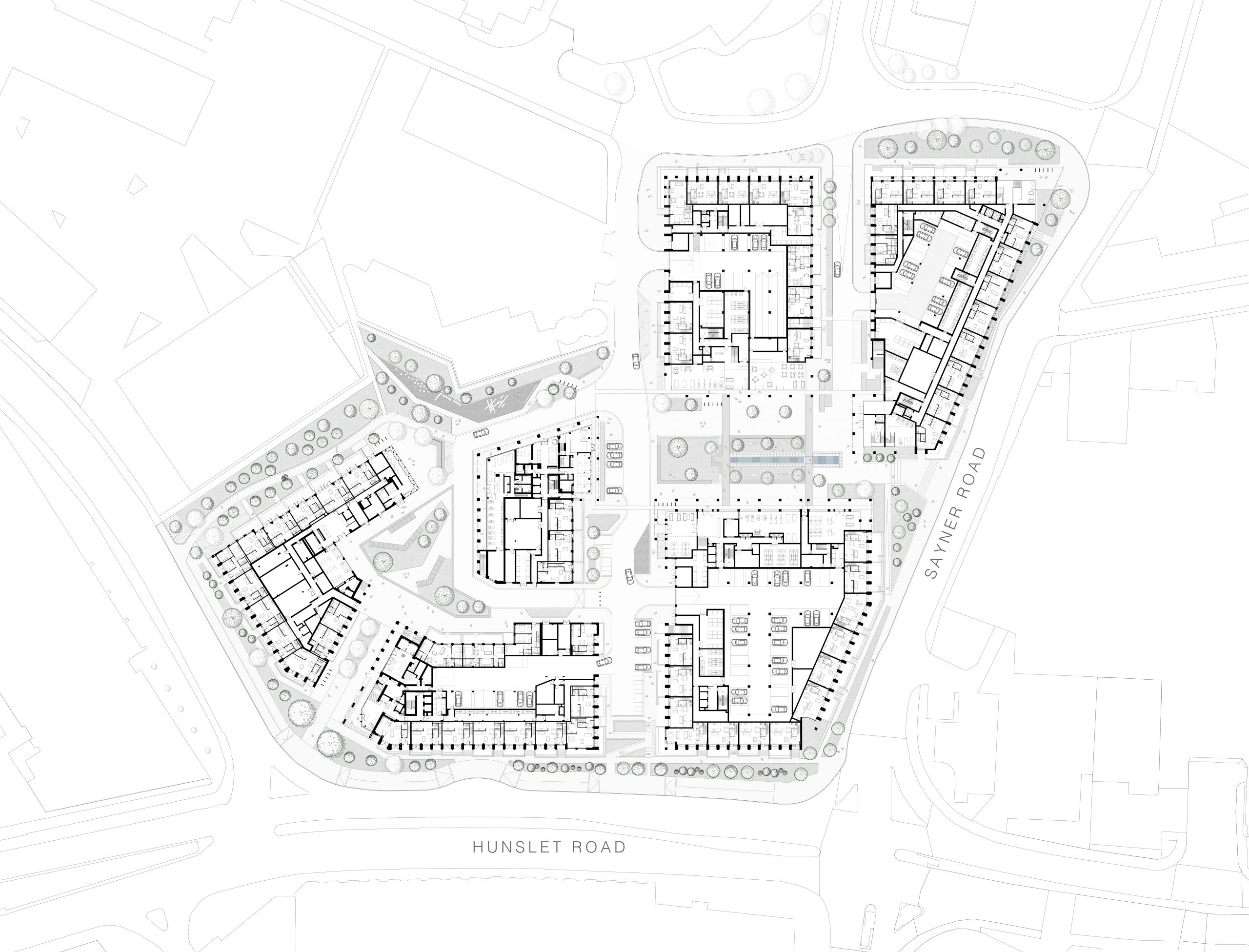
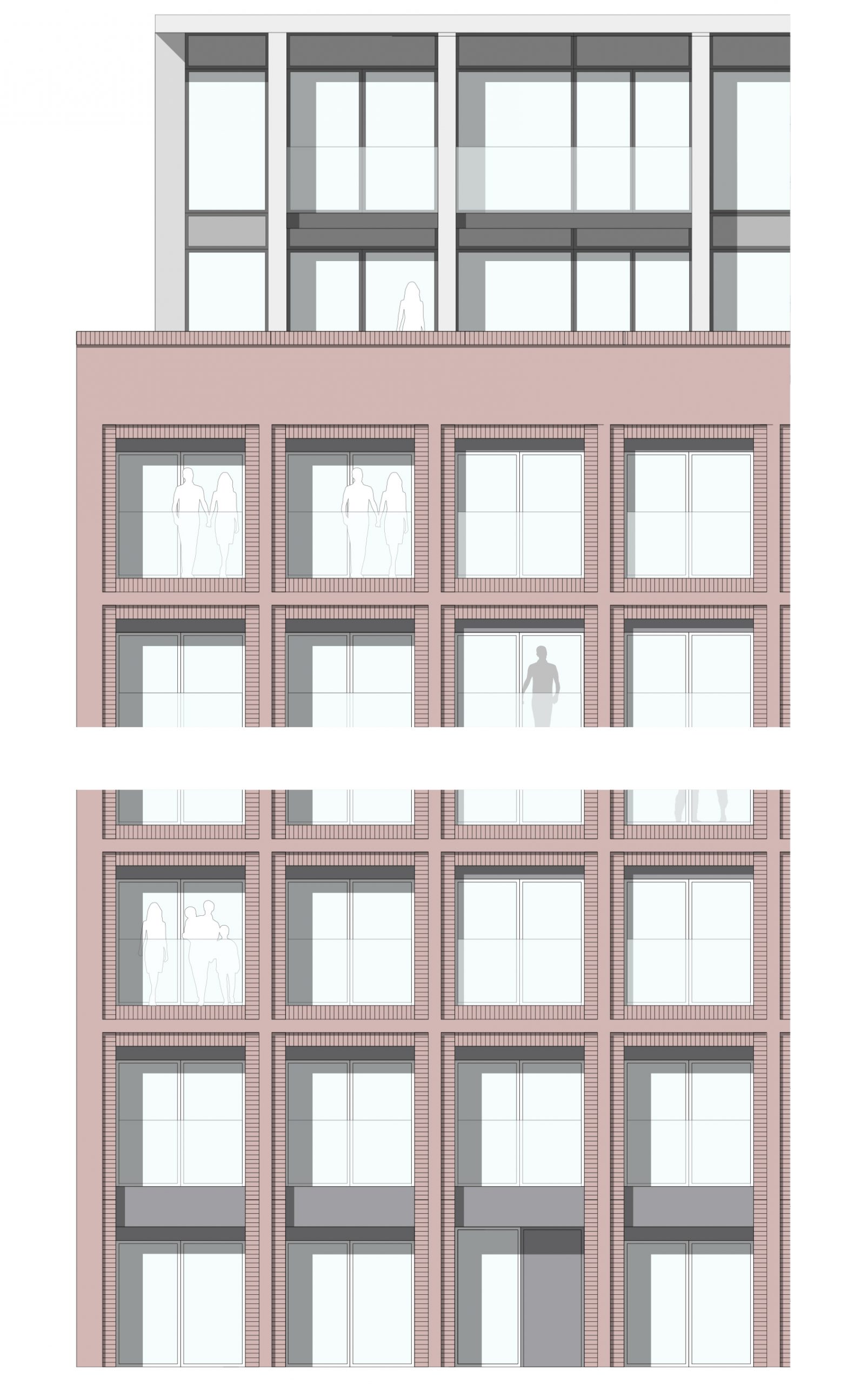
The scheme has been designed to reflect the massing and materiality of its surrounding predominantly listed context. A common brickwork grid ties the buildings together and sets a base rhythm from which slight variations occur, highlighting important corners, forms and nodes across the development. The five buildings are controlled and ordered by a rigorous approach to ensure that the overall development feels seamless and coherent. As the buildings increase in height, the style of architecture shifts to reflect the difference; the brickwork base is augmented with large scale cladding and a unitised glazed facade.

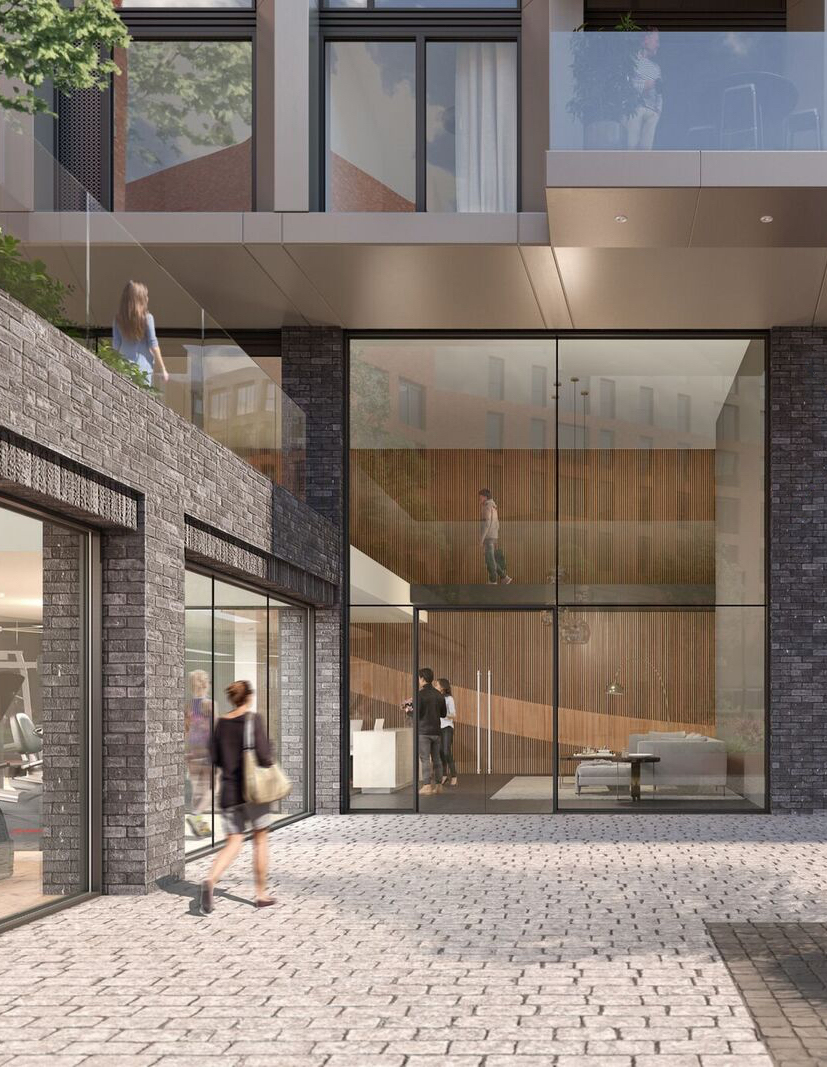
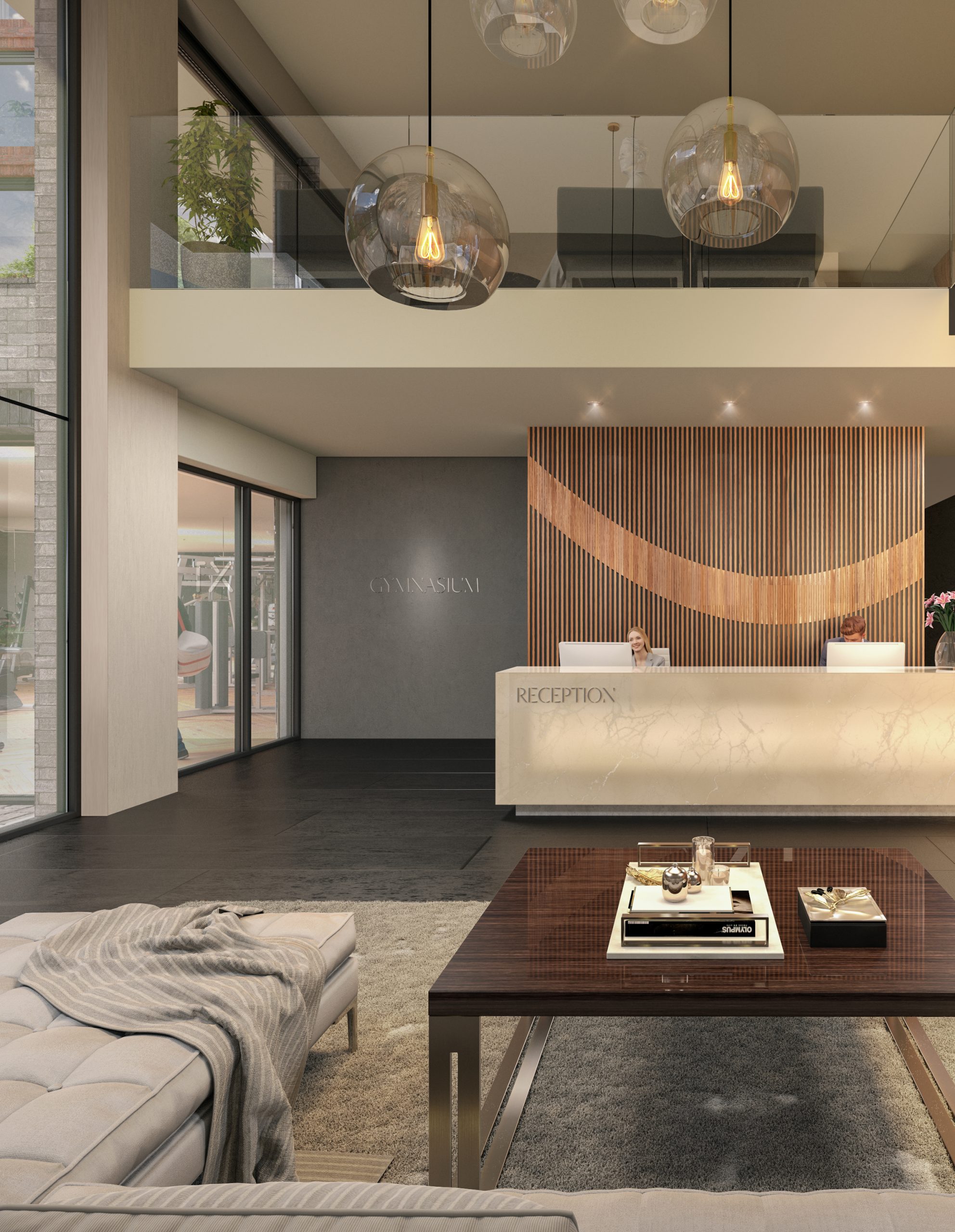
The overall development creates a strong sense of place and character. This is reinforced by each of the five buildings all of which have their own entrances with a unique sense of arrival. Adjacent to the double height entrance spaces, non-residential uses provide animation and activity. A shared management suite is complemented by smaller management spaces within each building ensuring the development is maintained and managed to the highest possible standards.
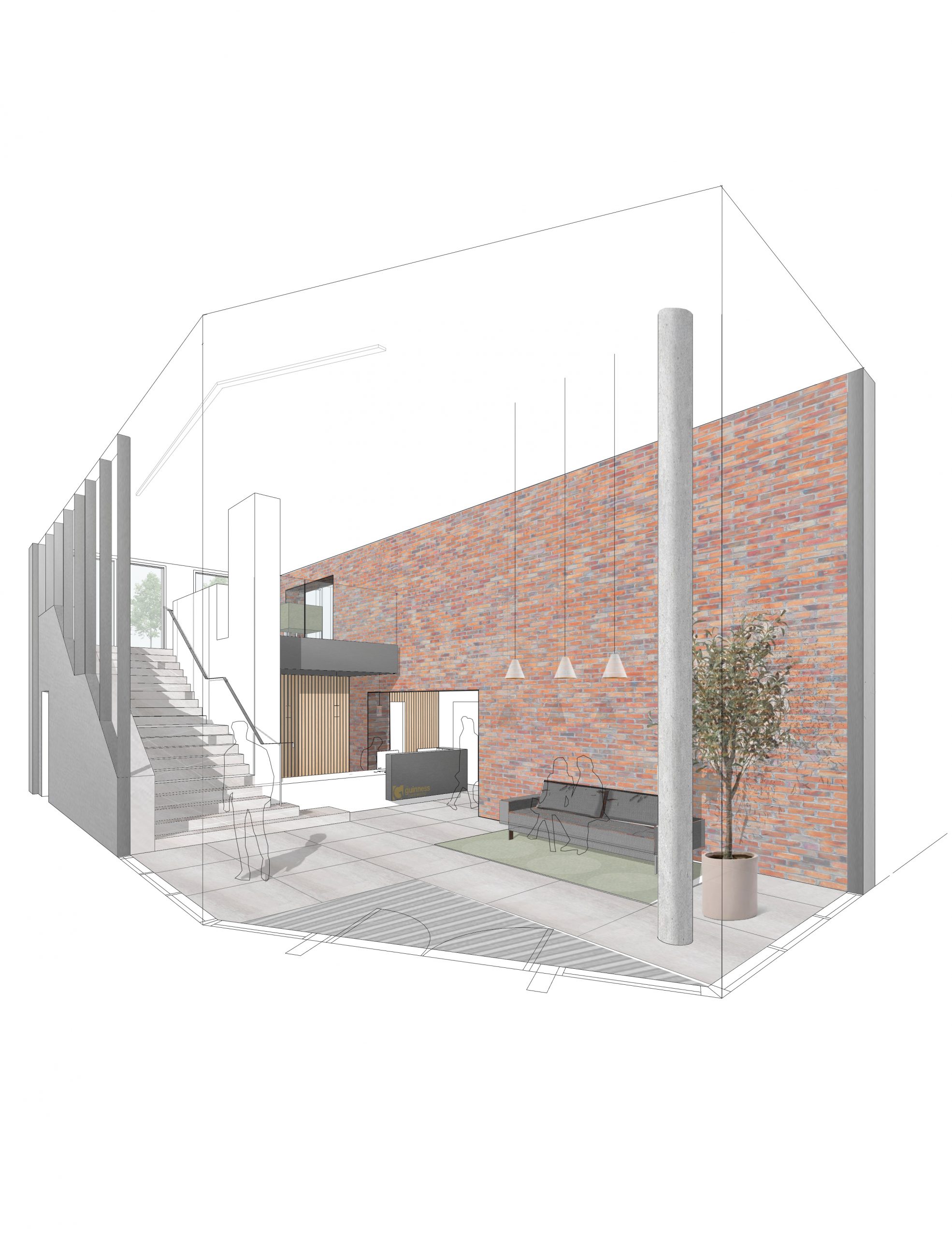
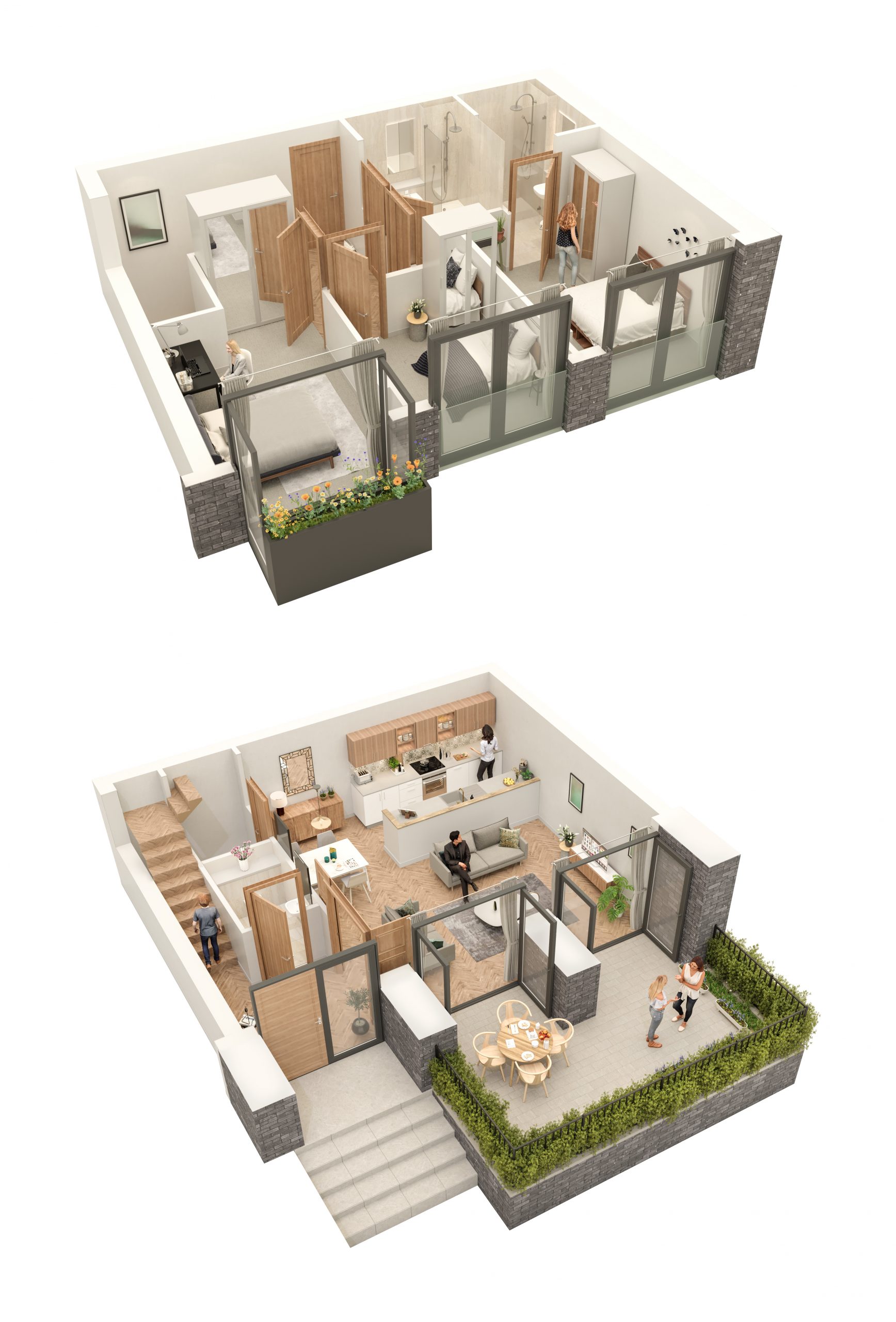
The scheme includes 60 street facing townhouses each with their own front door and stepped entrance from street level. The raised garden space provides privacy whilst giving life, animation and casual surveillance to the street. Level access is provided at first floor level from within the main building. The apartments have many variations across the scheme, reflecting and making the most of the geometry of the buildings and of the site. The varying geometries enhance the opportunity for views, outlook, daylighting and animation of the building facades. Extensive glazing provides light filled rooms and unbroken city views from Penthouse level. The apartments and town houses have all been designed to meet or exceed the National Space Standards and all feature either private balconies, terraces or gardens.
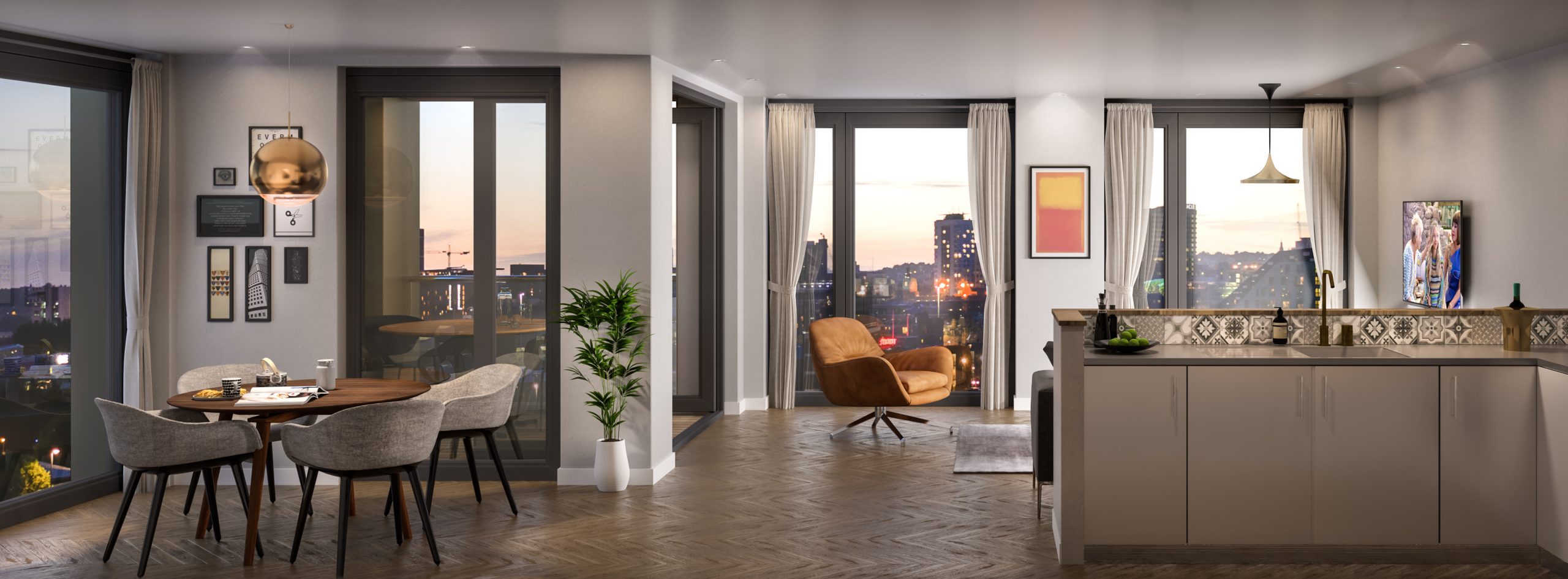
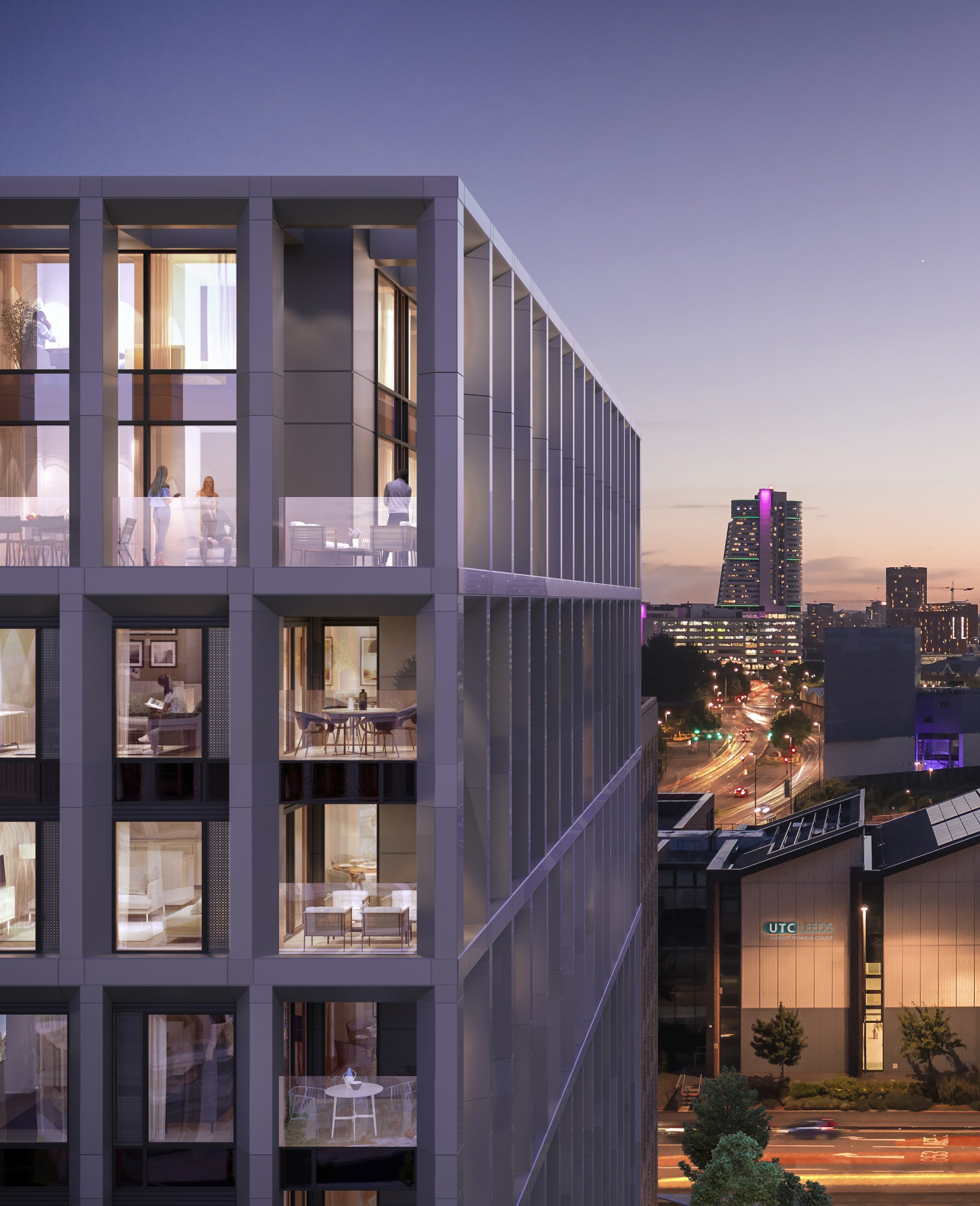
Leeds South Bank represents the biggest single consented residential scheme in the Guinness Partnerships’s 129 year history. The scheme includes a minimum 35% affordable housing units, 20% improvement on Building Regulations Part L, and includes 10% renewable energy sources. The scheme was the winner of a Project Award at the 2019 Housing Design Awards.
