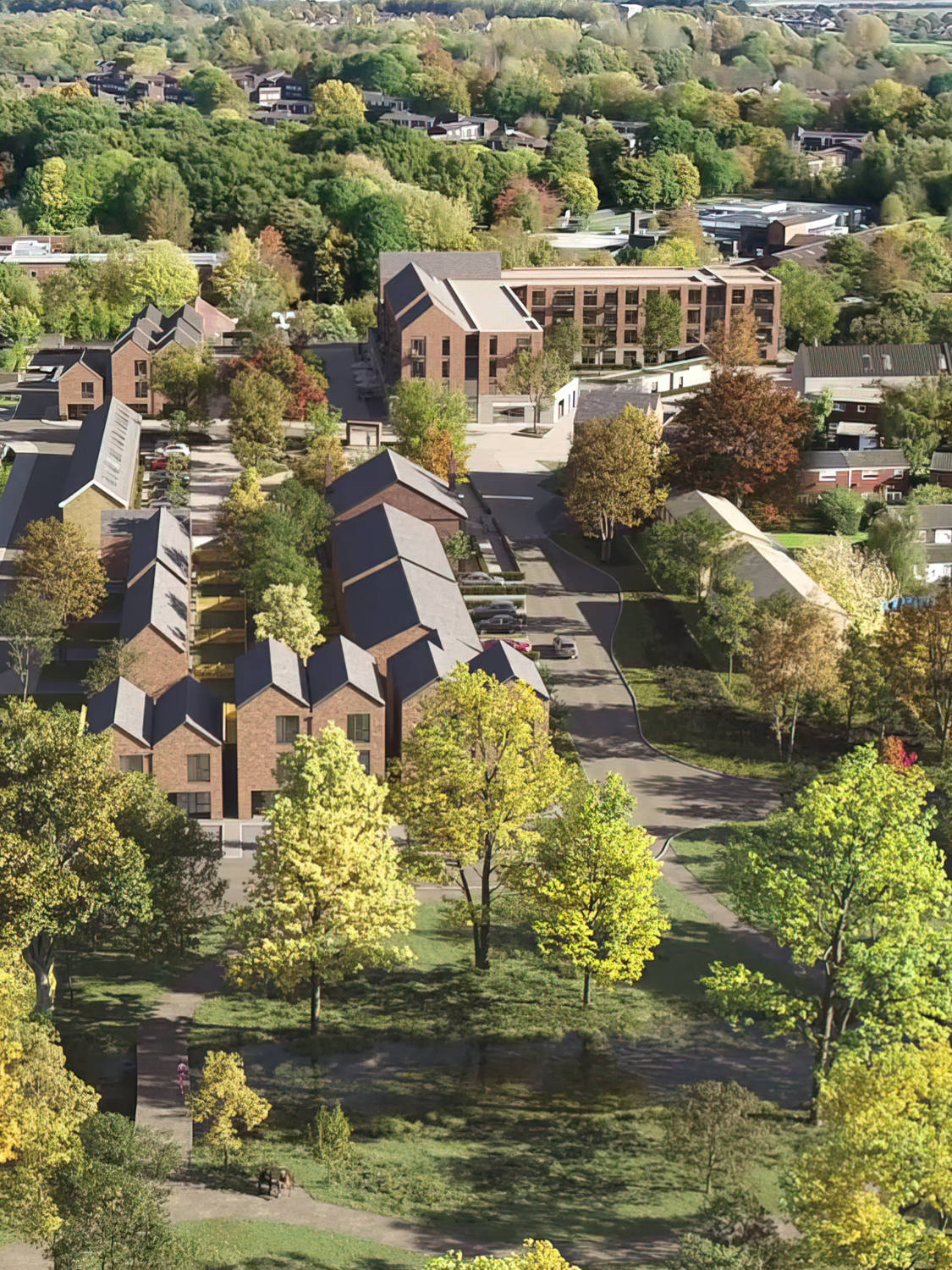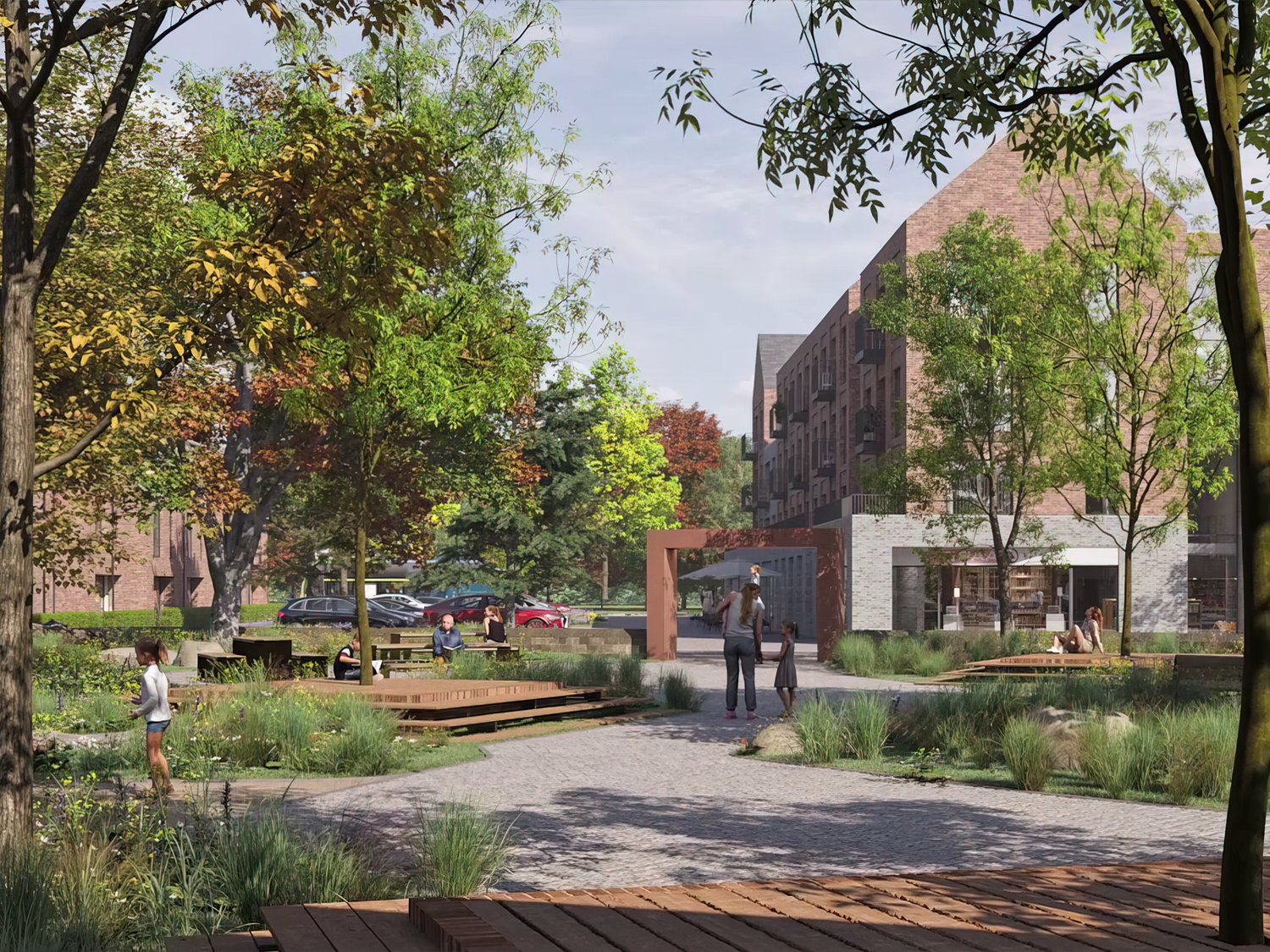
+44 (0) 151 231 1209
mail@dk-architects.com
Twitter / Instagram
DK-Architects
26 Old Haymarket
Liverpool, L1 6ER

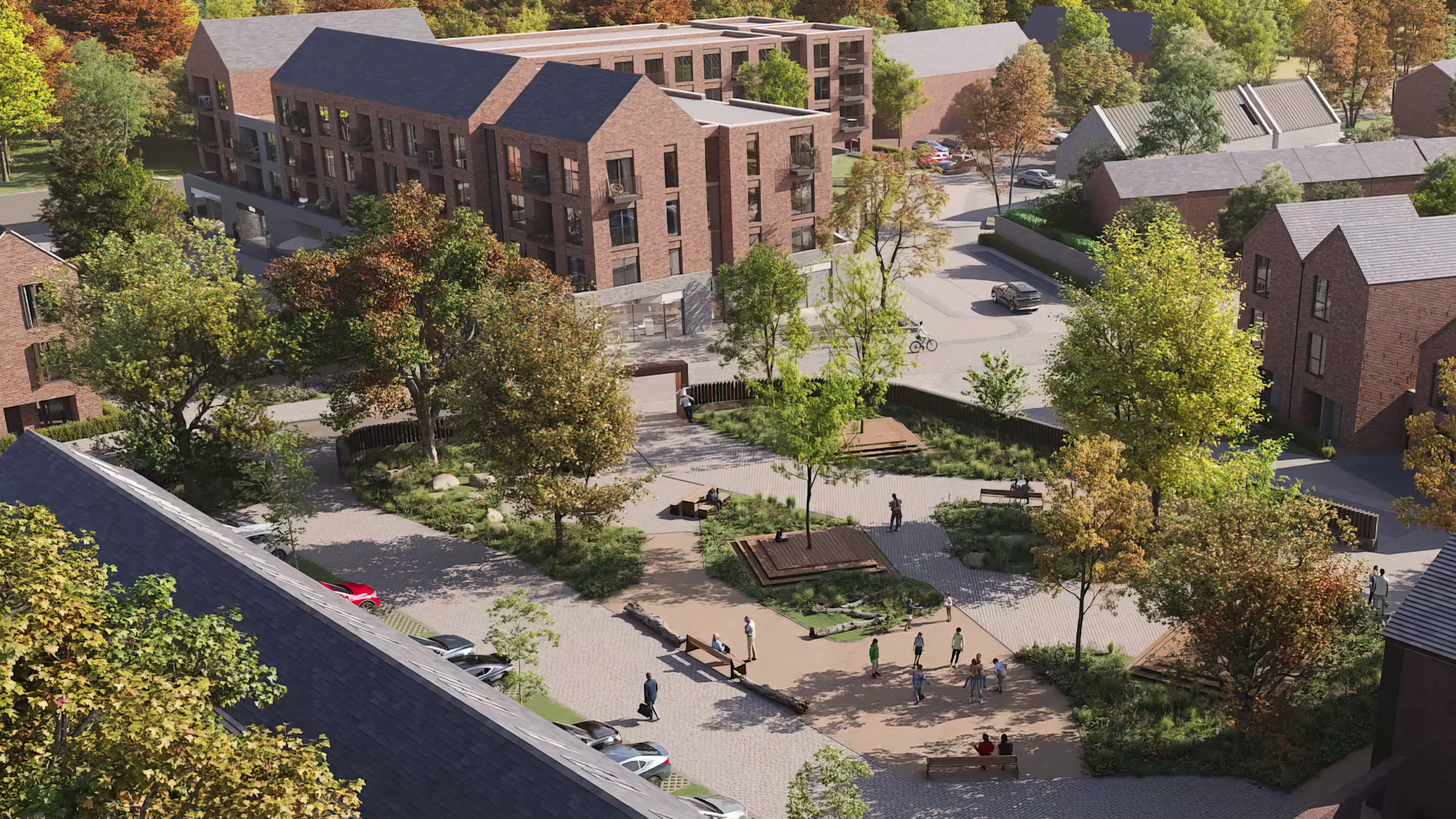
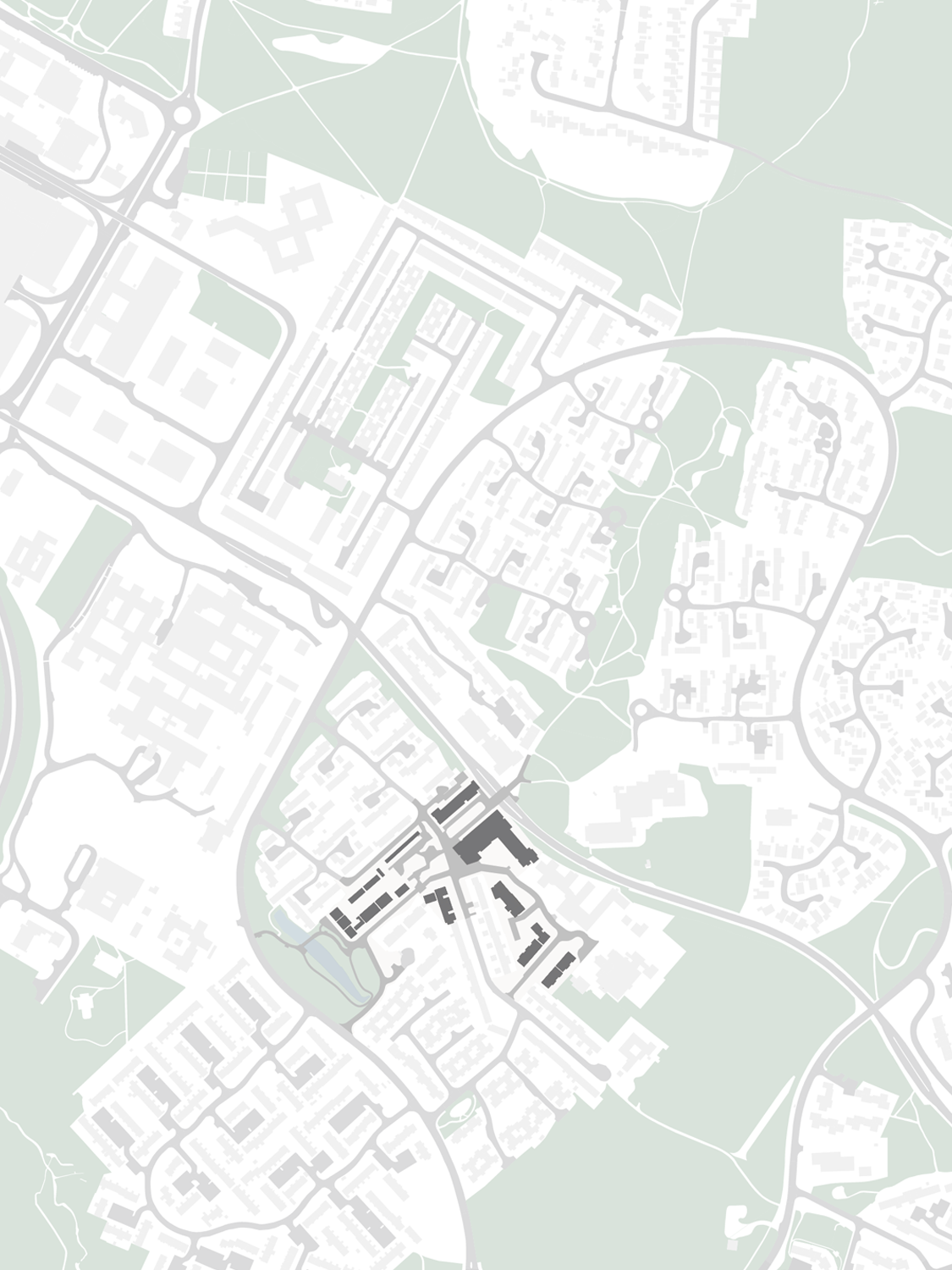
The Local Centre comprises a number of individual building sites, crucially conceived as an overall tapestry and tied together through an extensive and cohesive public realm strategy. The landscape focused masterplan seeks to address a number of issues that are intrinsic to the legacy of the then experimental radburn-esque estate planning that typifies many Runcorn new-town estates; issues which blight the current neighbourhood. The built form has been carefully crafted to have a clear identity which builds upon the surrounding context to create a cohesive overall neighbourhood but which improves the sense of quality. Greater clarity in the public and private realm is introduced through the design, creating well overlooked spaces and routes. Clarity of use extends to the building forms and types, making sense of the residential and non-residential uses.
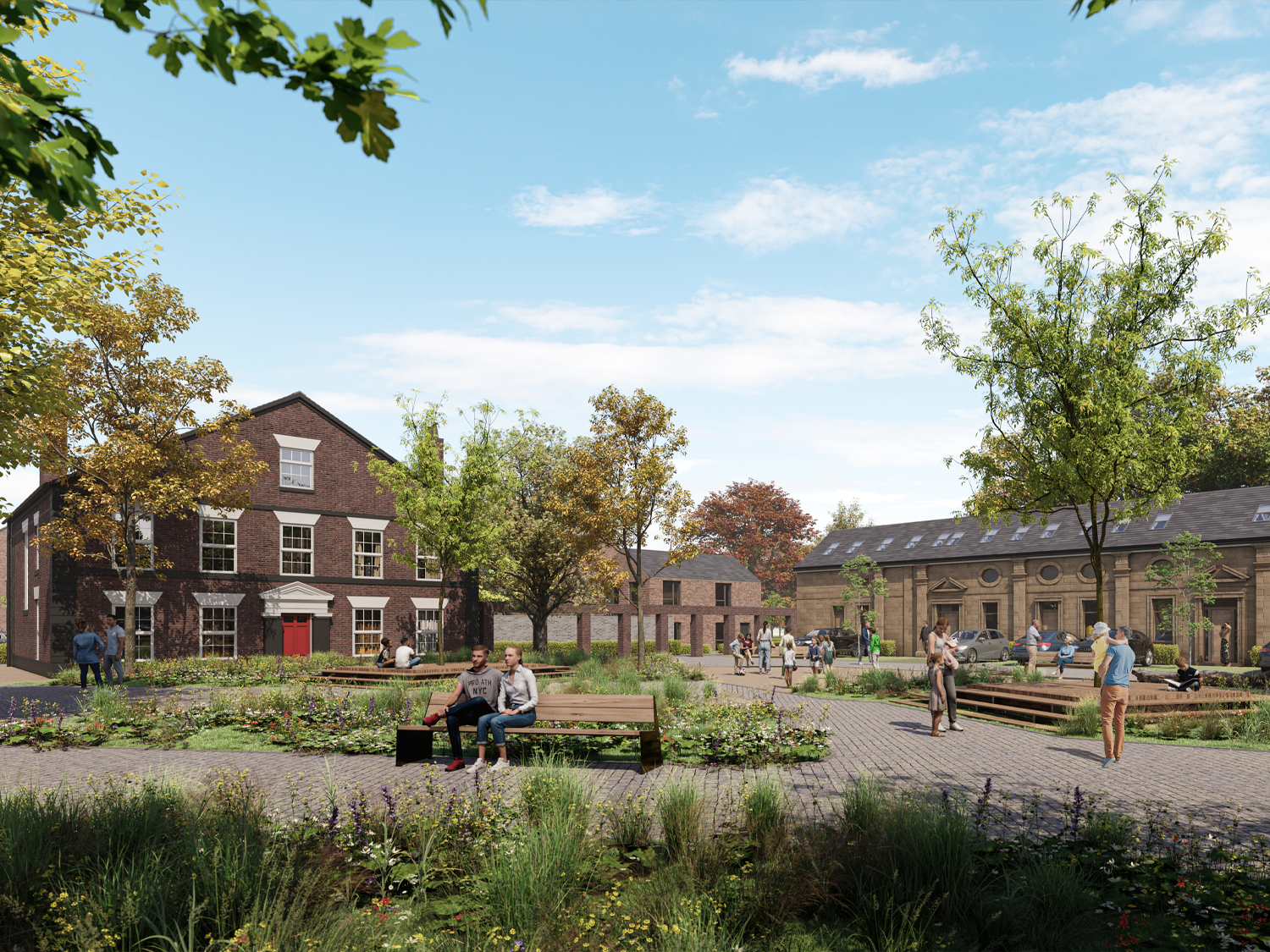
At the heart of the overall masterplan is The Tricorn, two buildings which are the remnants of a once important country estate. Listed at Grade II*, the original Hallwood House is a fine Georgian country house which has been left marooned and engulfed by the new town spread and a lack of ongoing care and use. The project has sought to completely refurbish and alter this listed building context to create new homes, and a community garden which will be the focus of the neighbourhood. A carefully conceived design, developed in conjunction with Historic England and the Local Authority Conservation Officer will insert new homes into the listed buildings in a sensitive way, ensuring that these heritage assets can play a role in the neighbourhood over the long term.
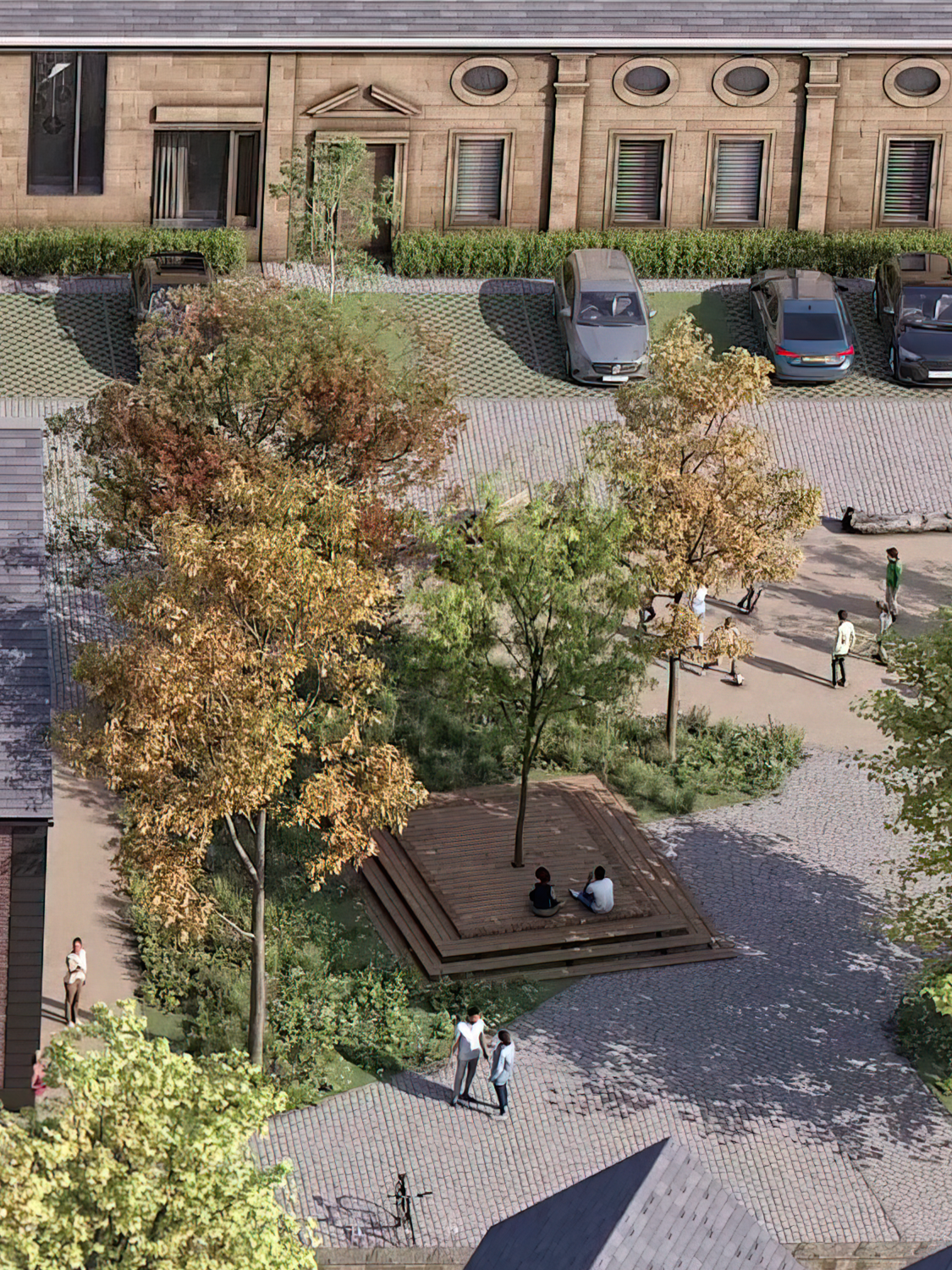
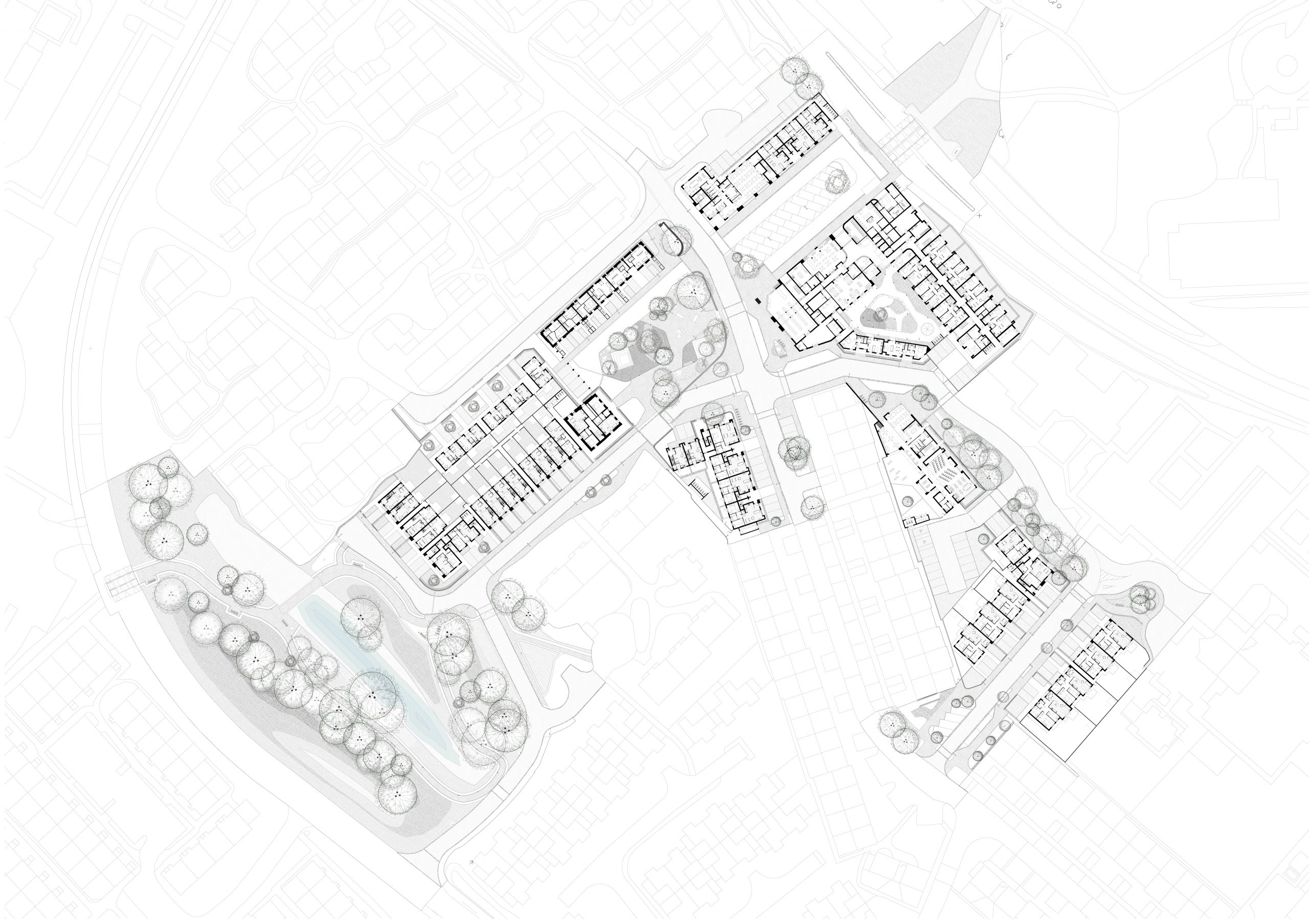
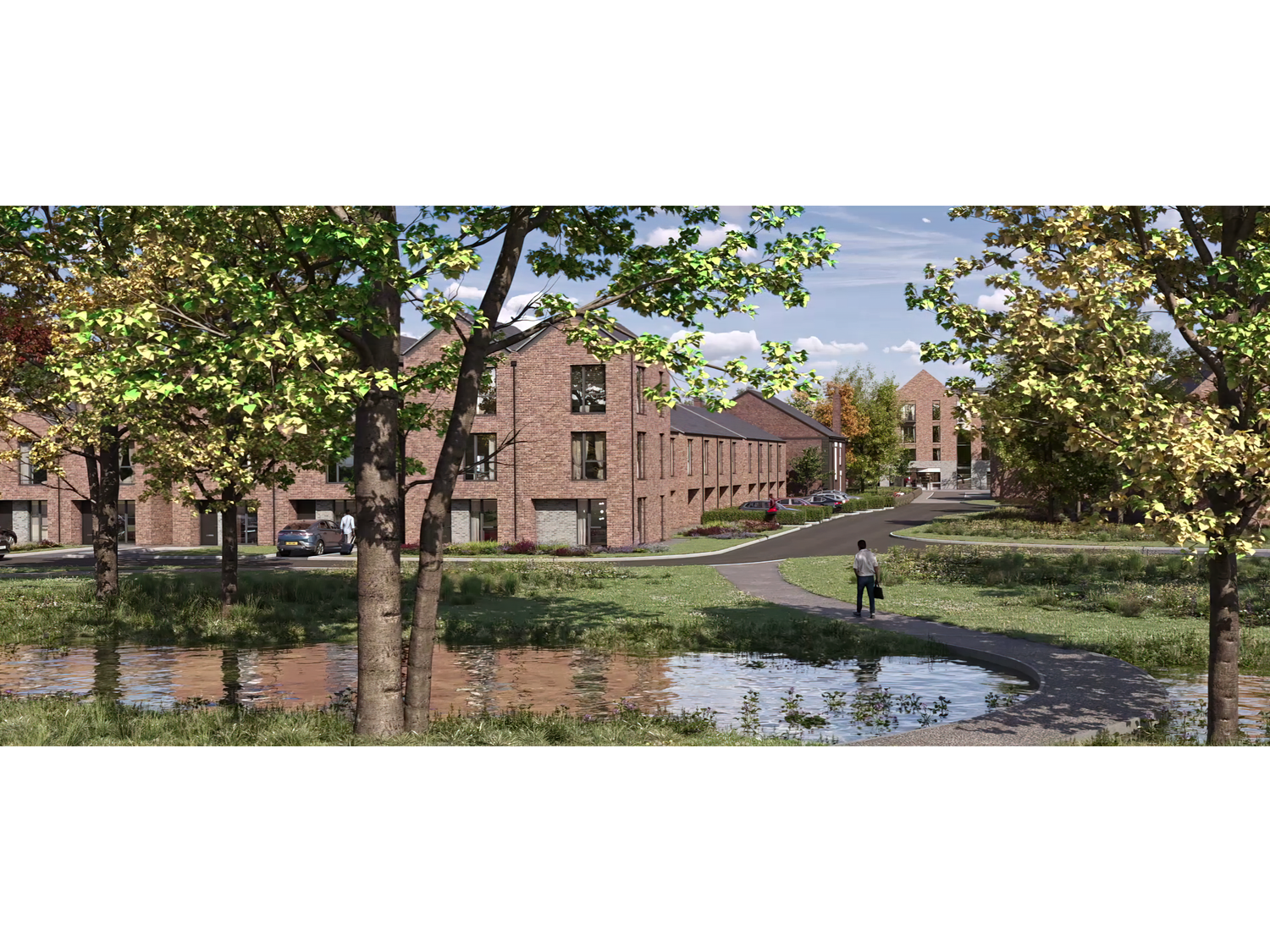
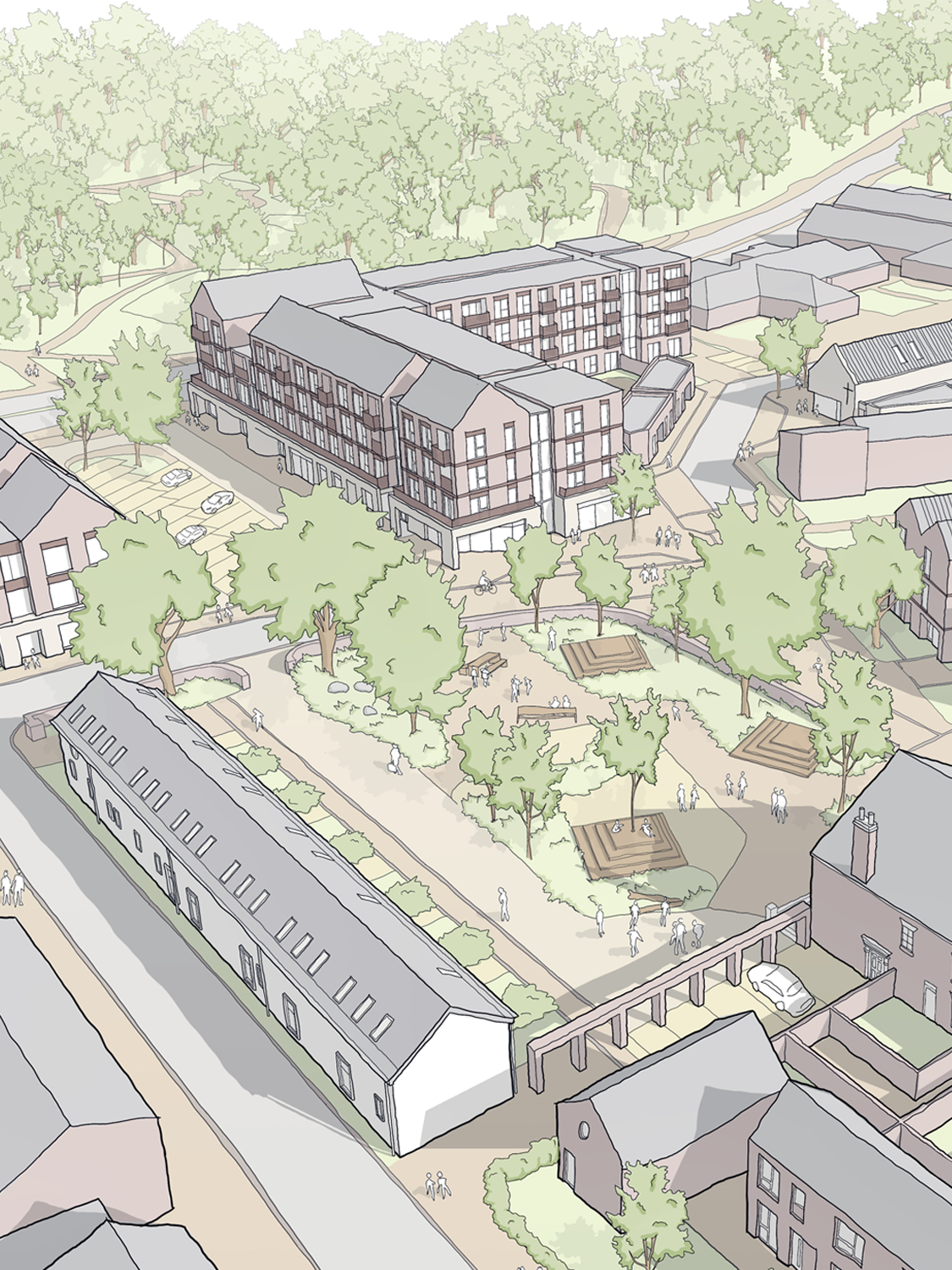
Key green spaces have been retained and enhanced through the development, with previously unkempt and underused spaces reconsidered as a well overlooked public spaces that have clear uses and benefits to the wider neighbourhood. Vistas and clear way-finding is used to link key spaces together to form clear and direct sustainable transport routes – encouraging pedestrian and cycle movement. A key part of the proposal is not to simply create new residential development, but to help enhance the community offer as a key district centre. A new purpose built church, designed with the congregation of Bethesda Church to meet their wider aims of supporting the community, forms an essential element of the project, and will act as a beacon of the transformation of the area.
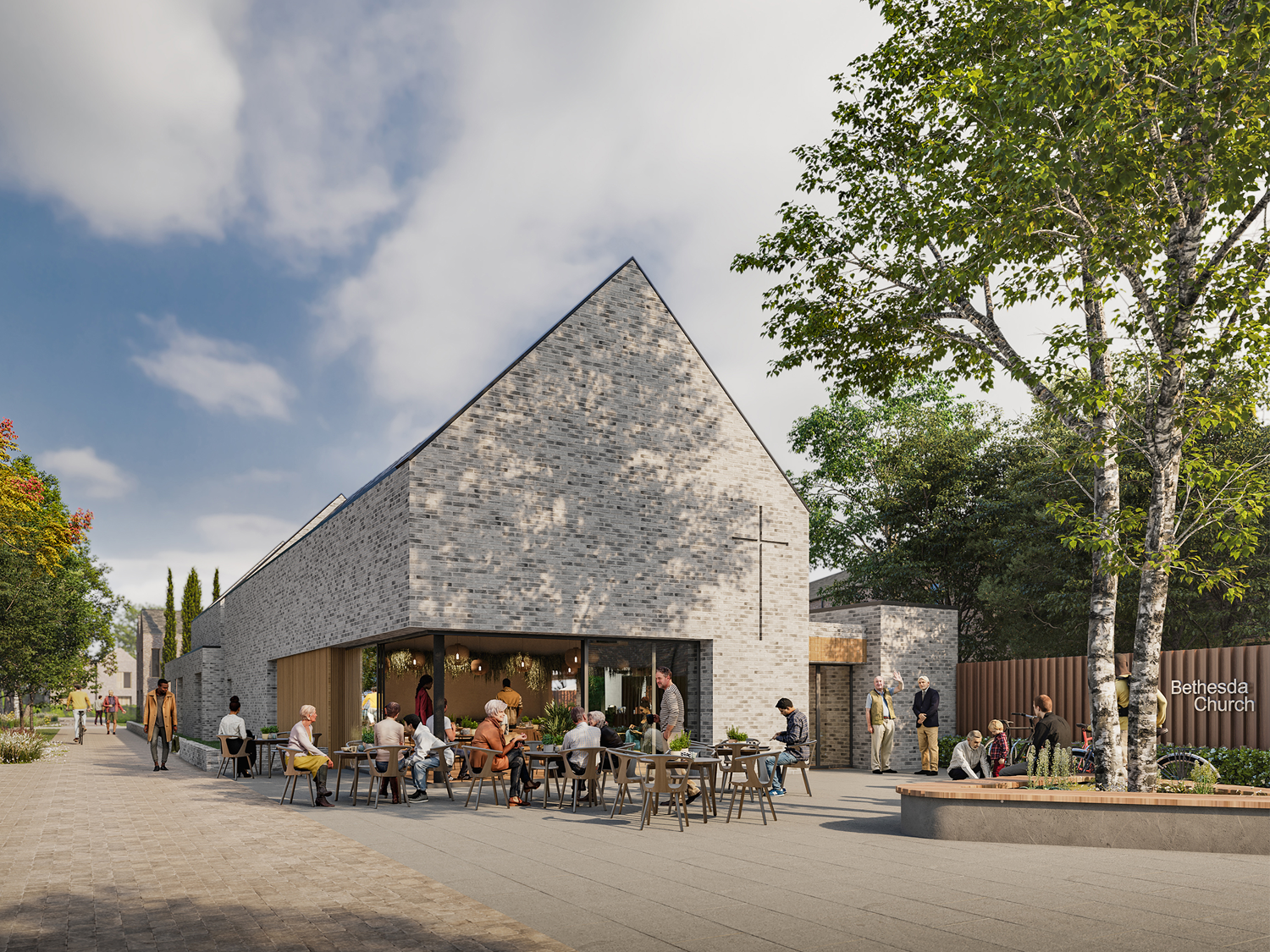
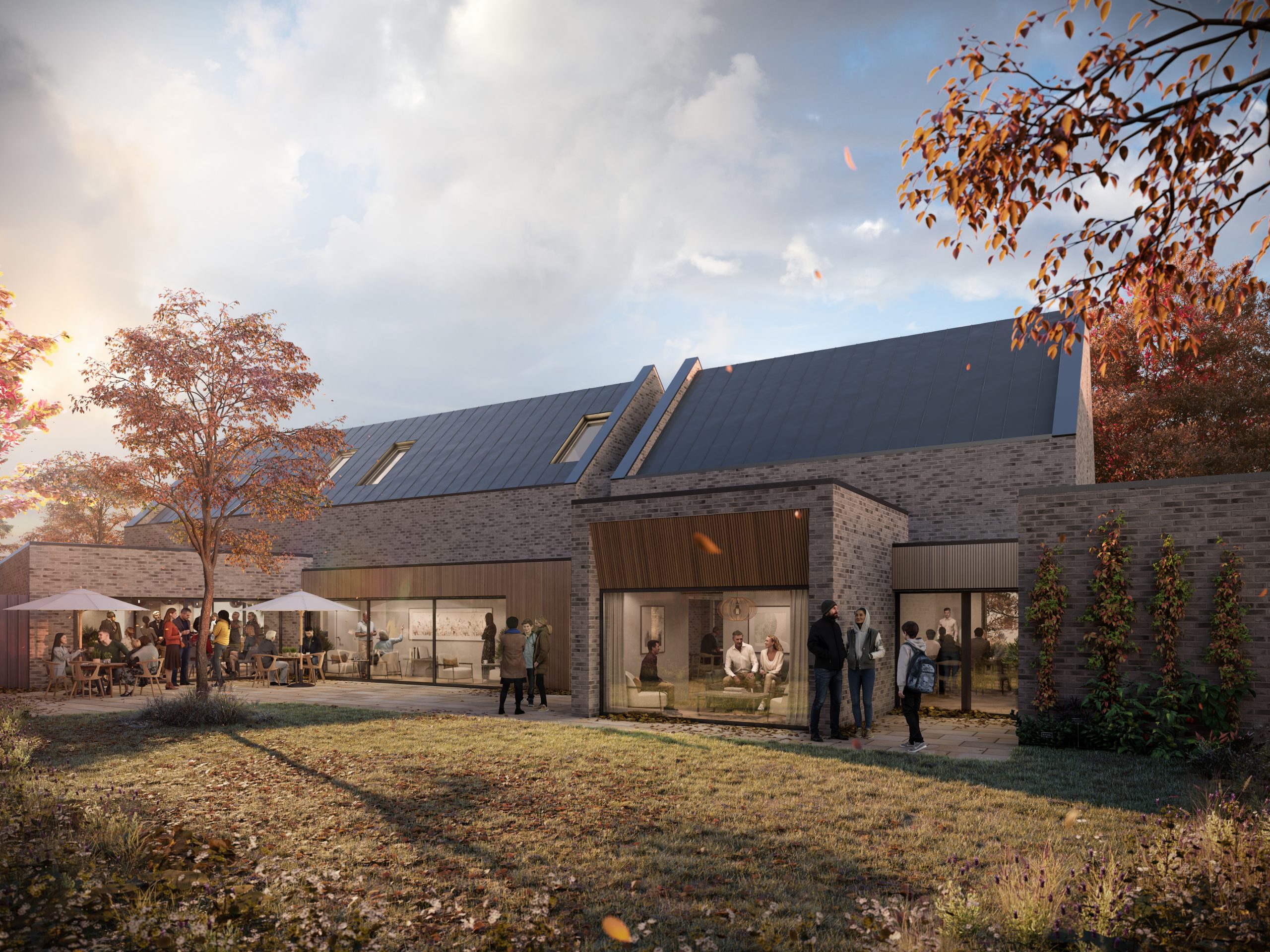
An extra care building with an active ground floor provides space in a landscaped plaza for a convenience store, dentist and hairdresser in addition to the communal facilities within the extra-care itself. A new community centre is located across the plaza, making use of the new community garden outside the Tricorn and cementing the activity and vibrancy of the local centre.
