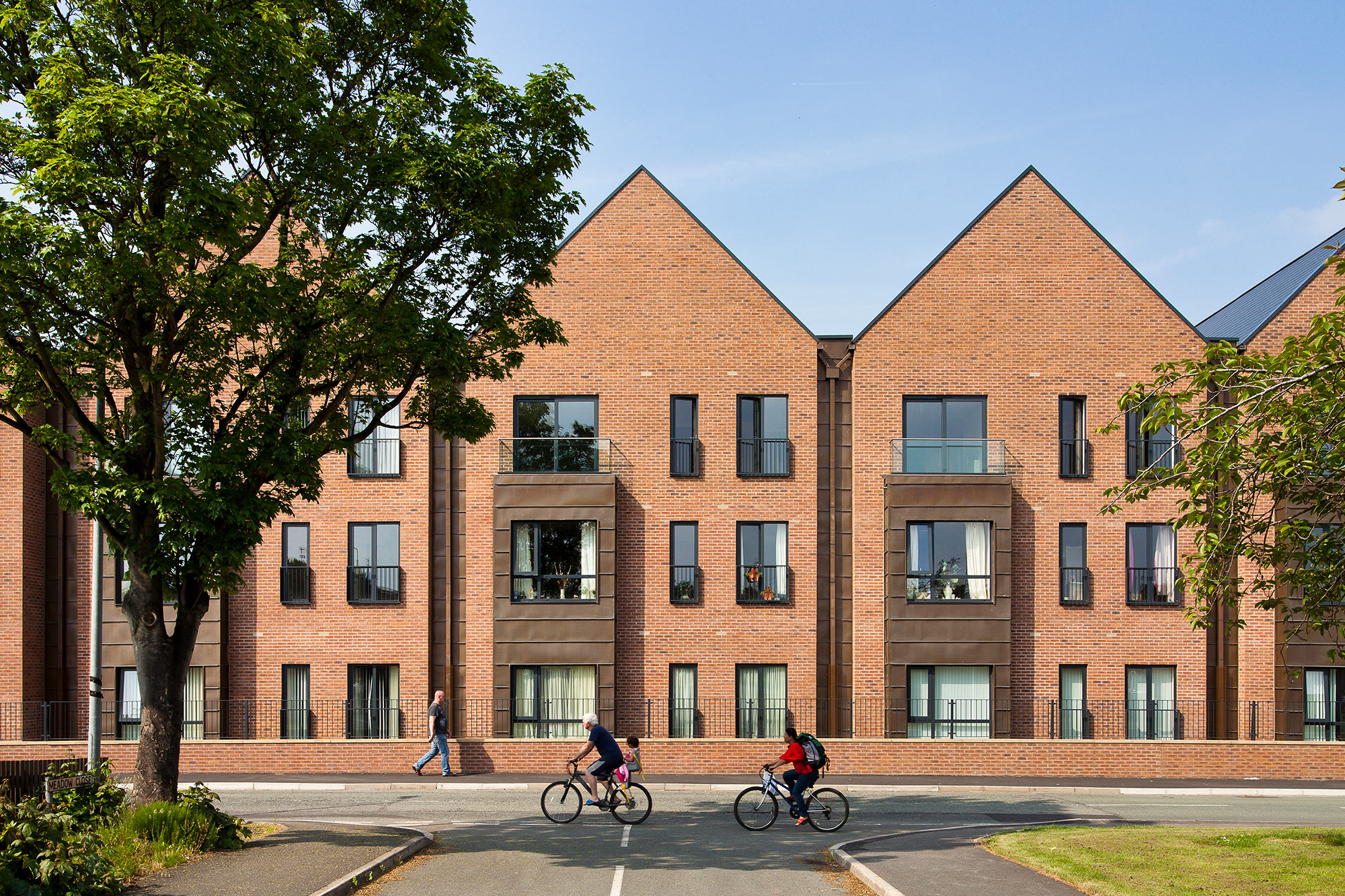
+44 (0) 151 231 1209
mail@dk-architects.com
Twitter / Instagram
DK-Architects
26 Old Haymarket
Liverpool, L1 6ER

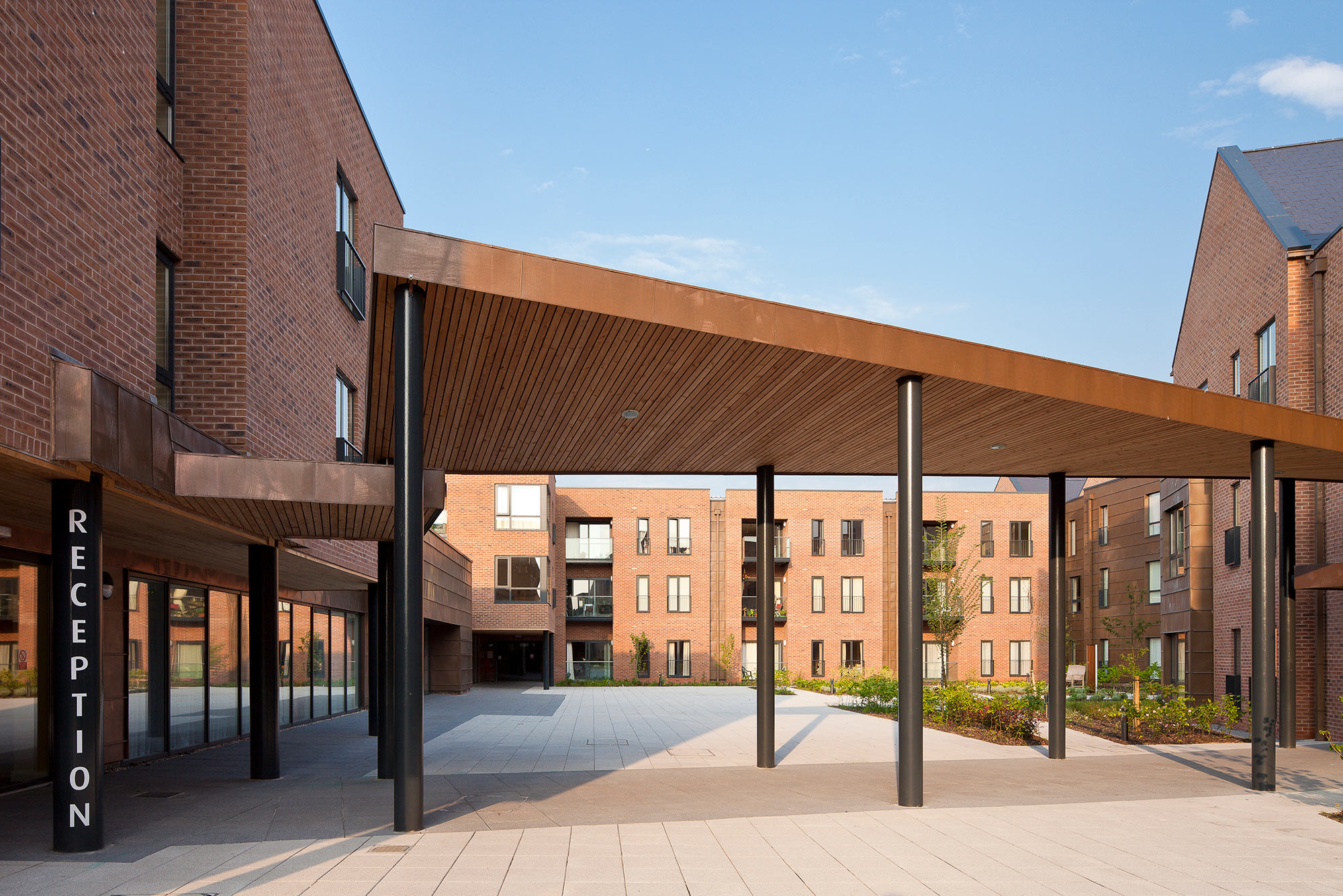
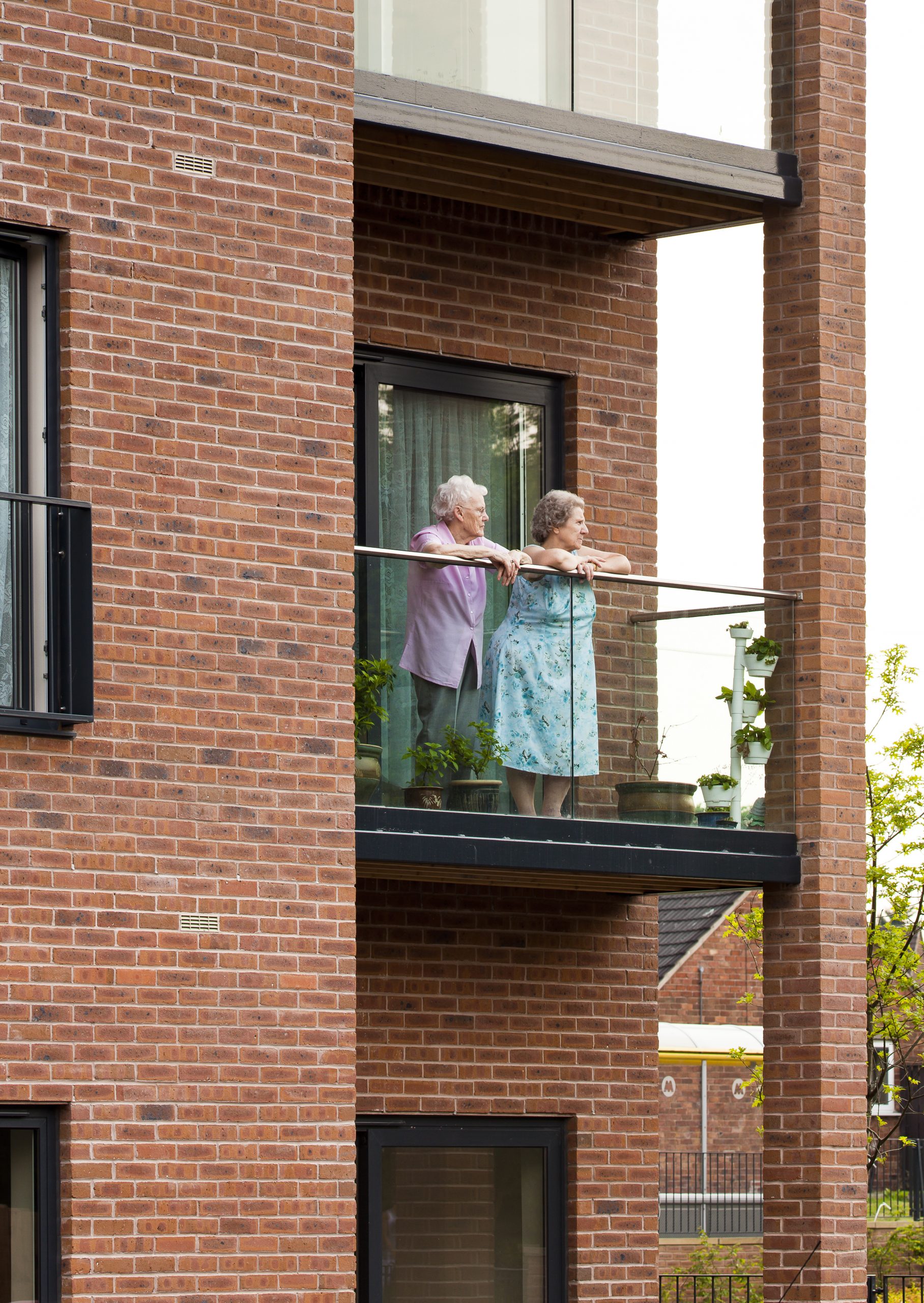
The design was developed through workshops between the local authority, Helena Partnerships, the healthcare provider MHA and DK-Architects. Apartments allow for adaptation to accommodate residents’ future needs, and central spaces are similarly flexible.
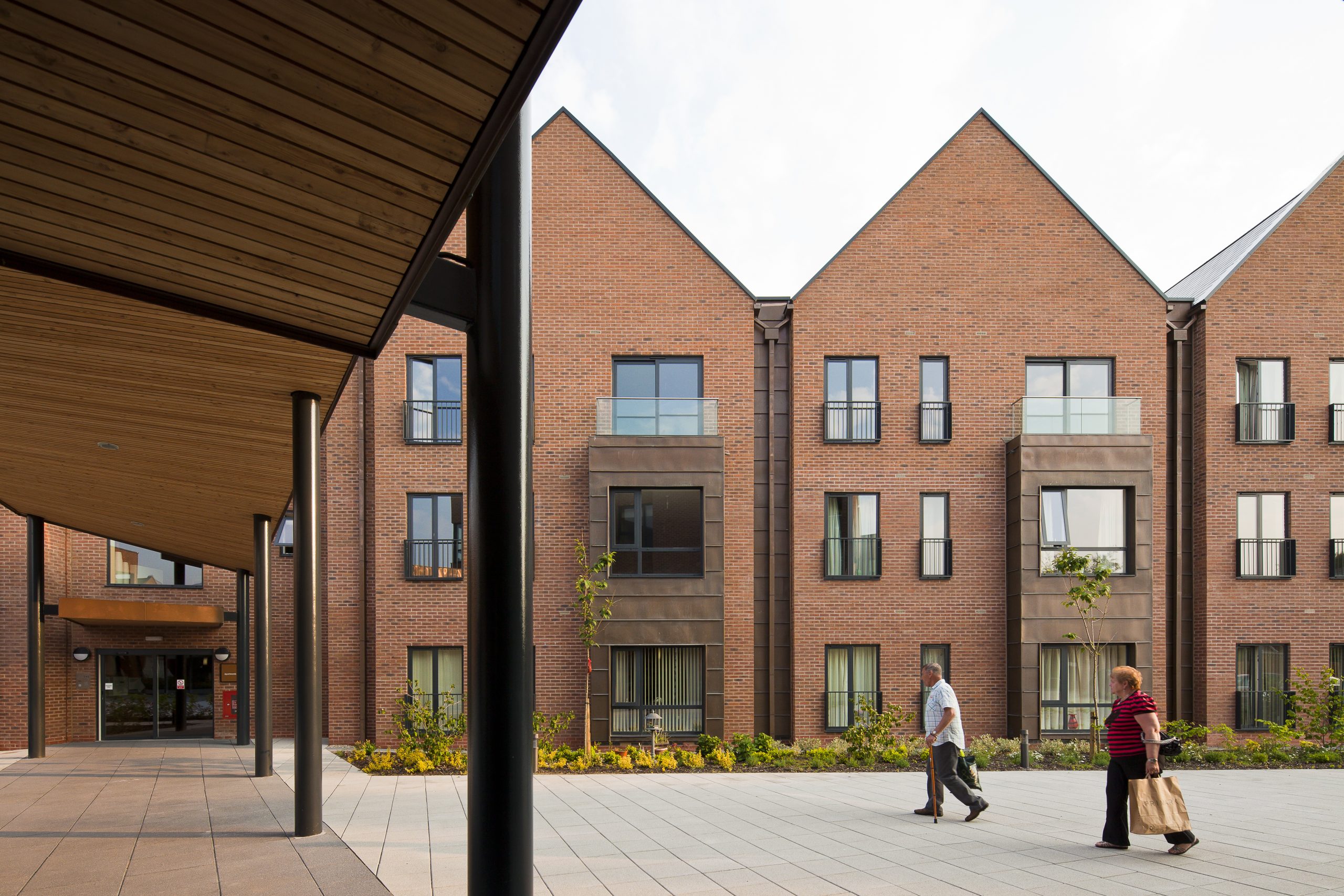
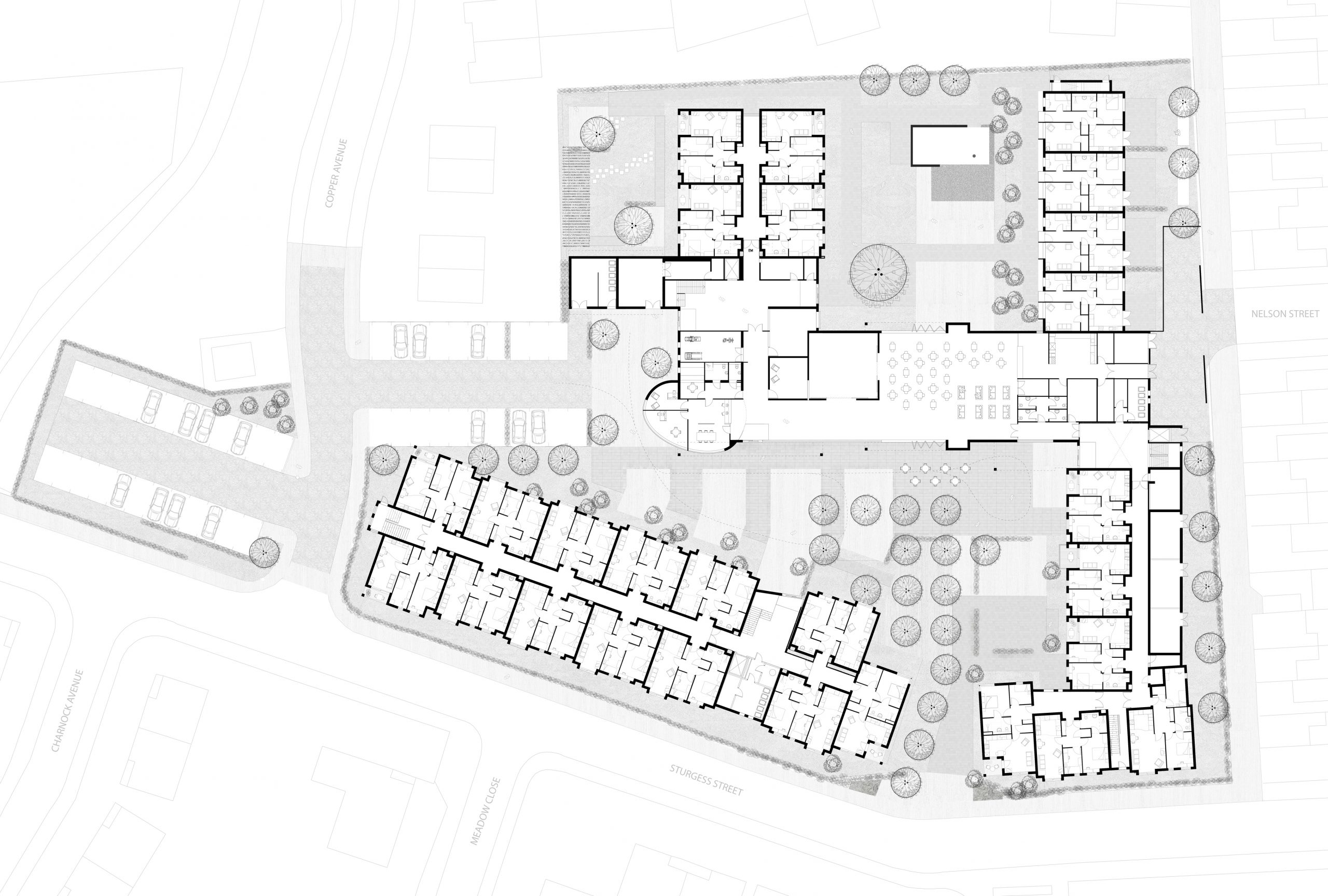
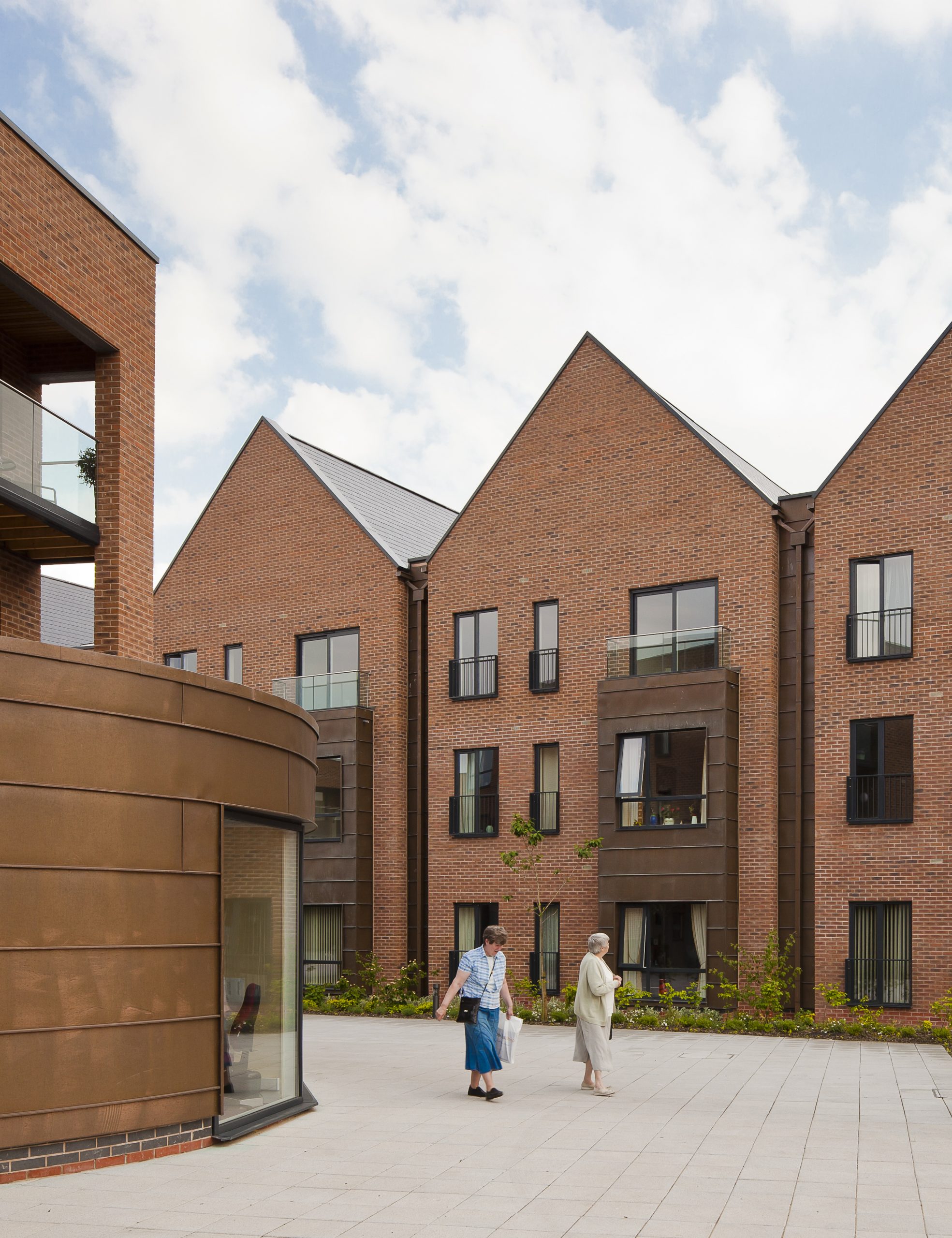
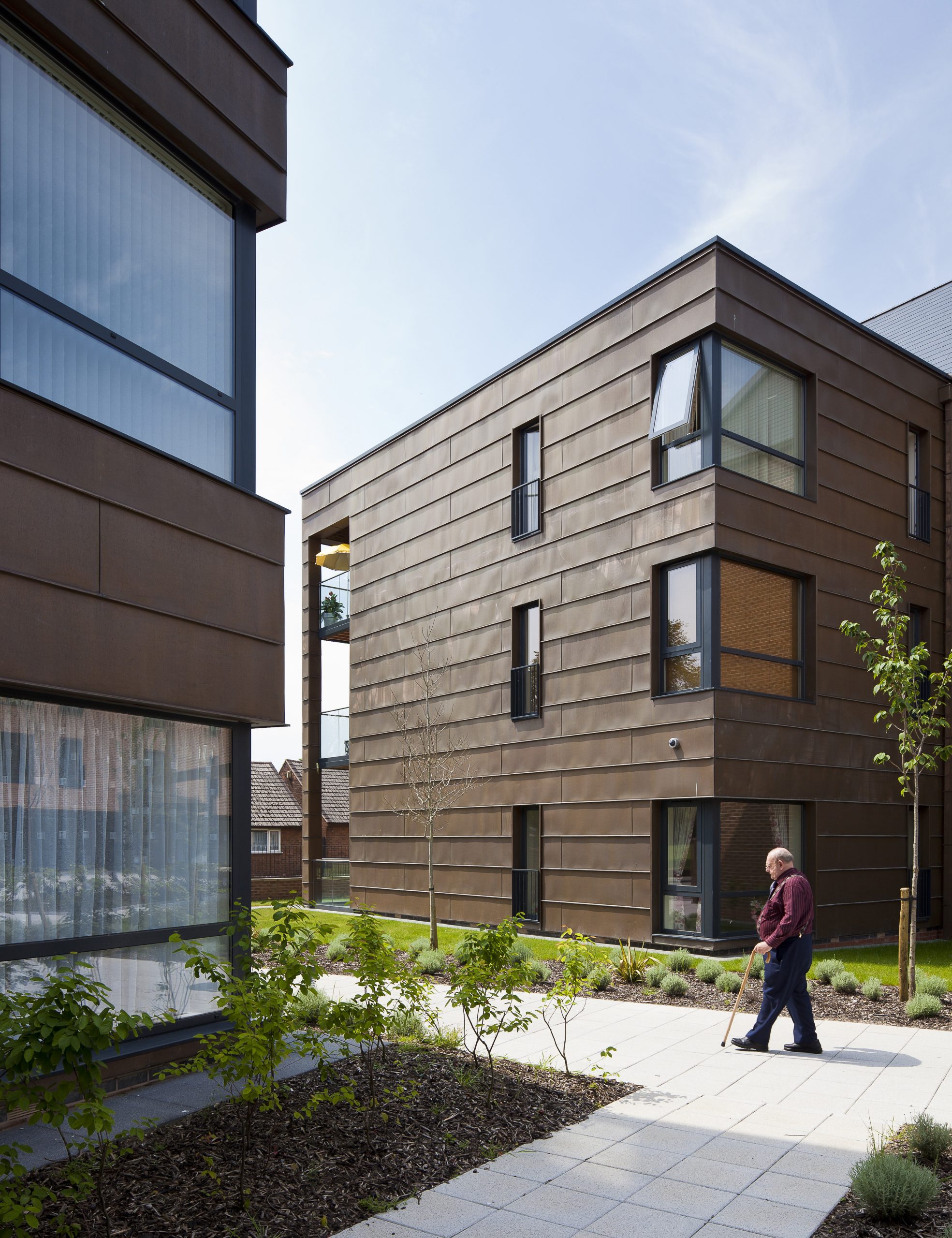
Winner of a Housing Design Award in 2010, the scheme was described as having ‘the crafted elegance of an Oxbridge quad’. The apartment blocks are laid out to respond to the rhythm and scale of the surrounding streets and to positively reinforce the street line to the front of the site. The simple forms borrow from the context, picking up on and reinterpreting the repetition of gables. Aesthetically, the buildings benefit from a simple palette of materials, combining brick, bronzed copper cladding and glass balustrading.
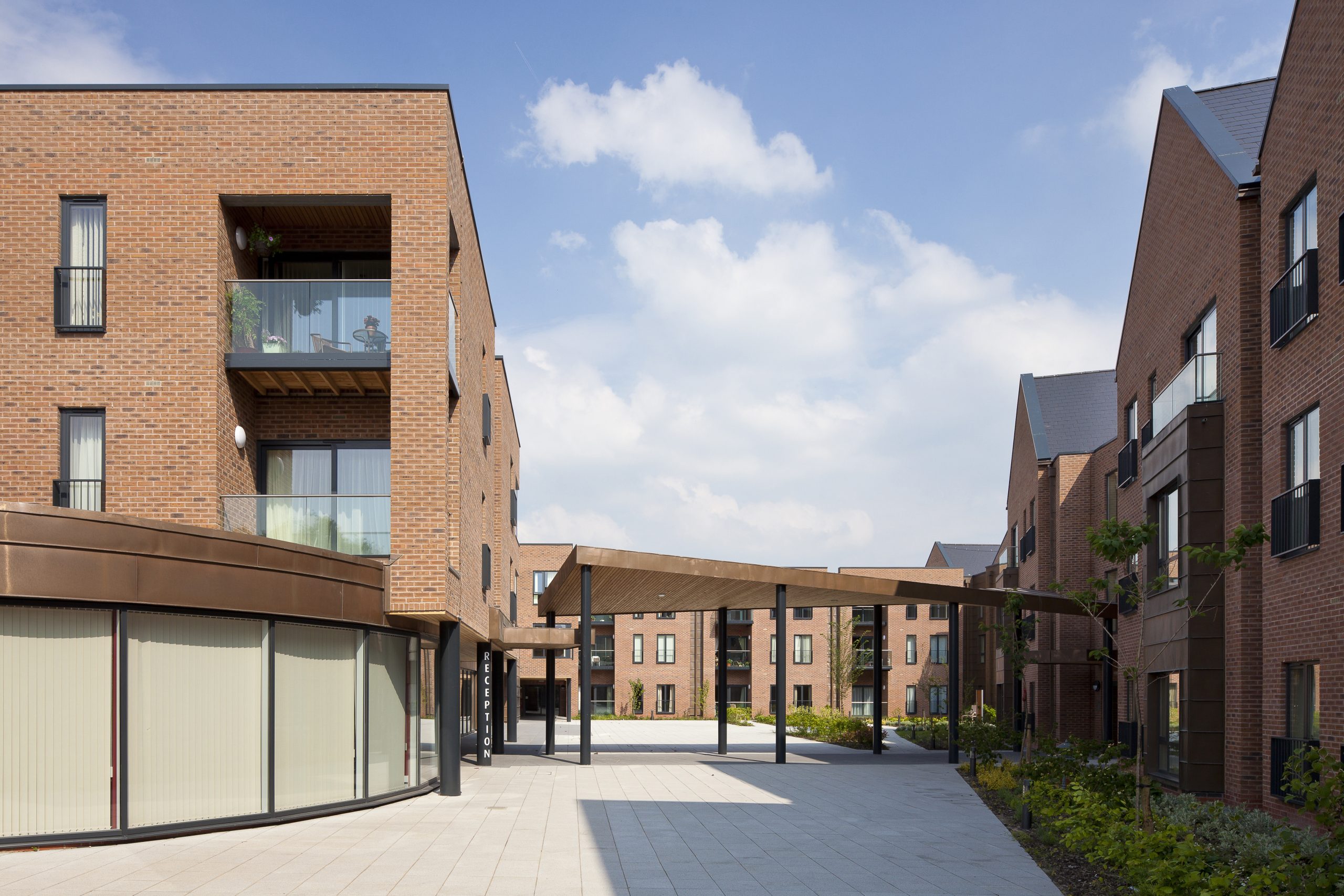
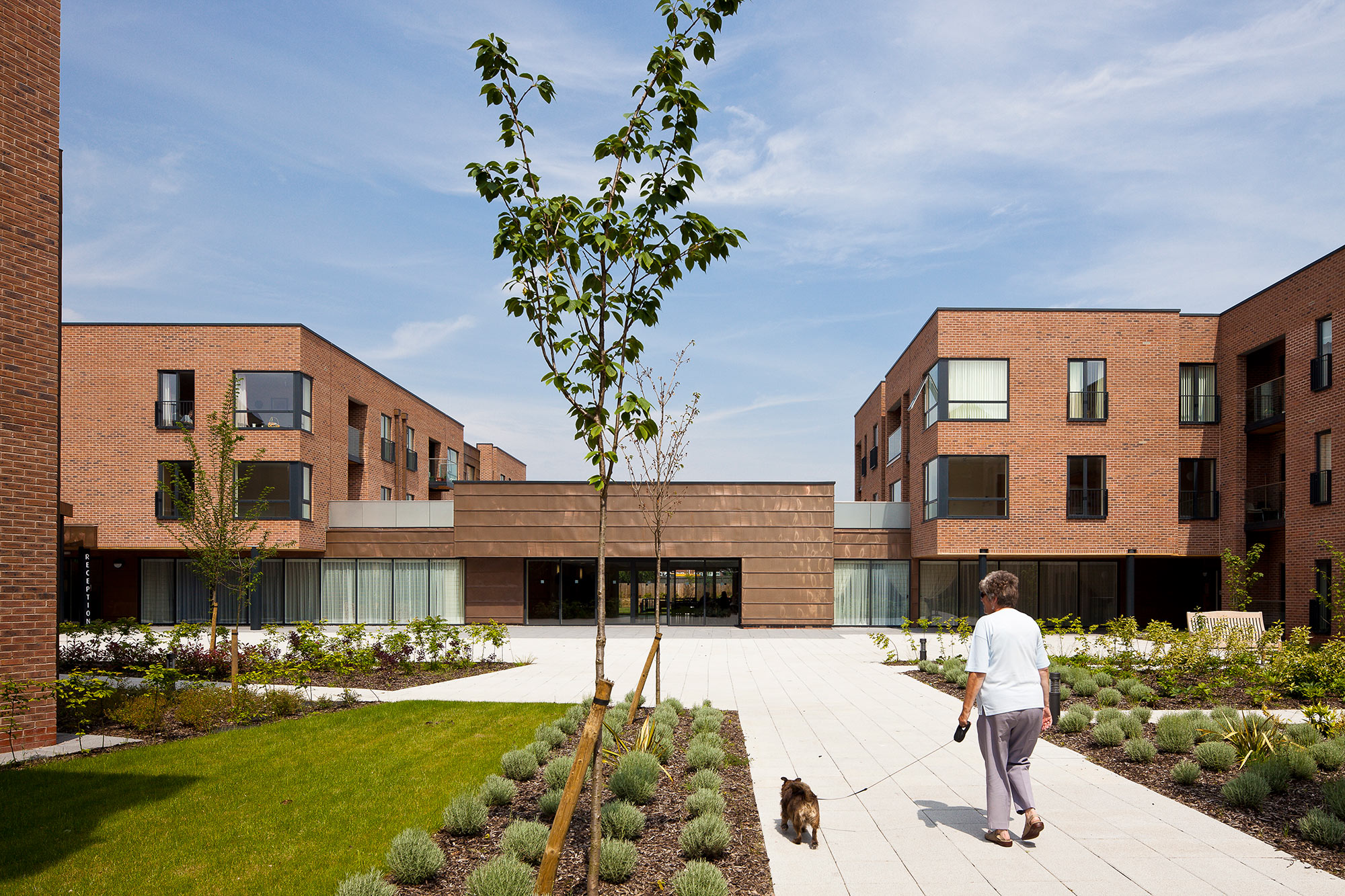
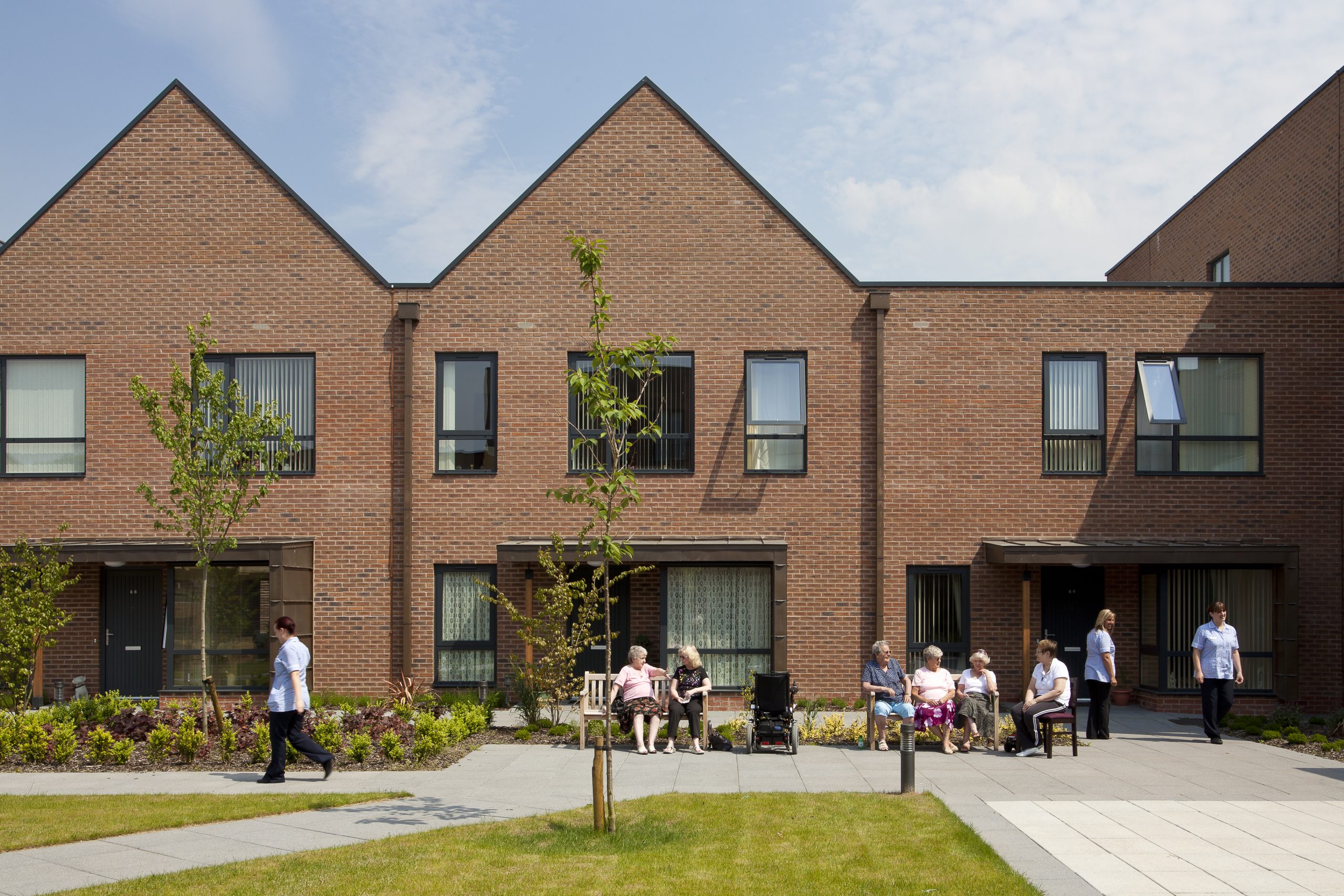
"Living at Heald Farm Court takes away the fear of being on my own, there’s always someone to speak to and there if I need advice and the security of living here is a big thing to me. It’s great because there is always the opportunity to do and try different things if you want to." - Barbara Jones, resident.
