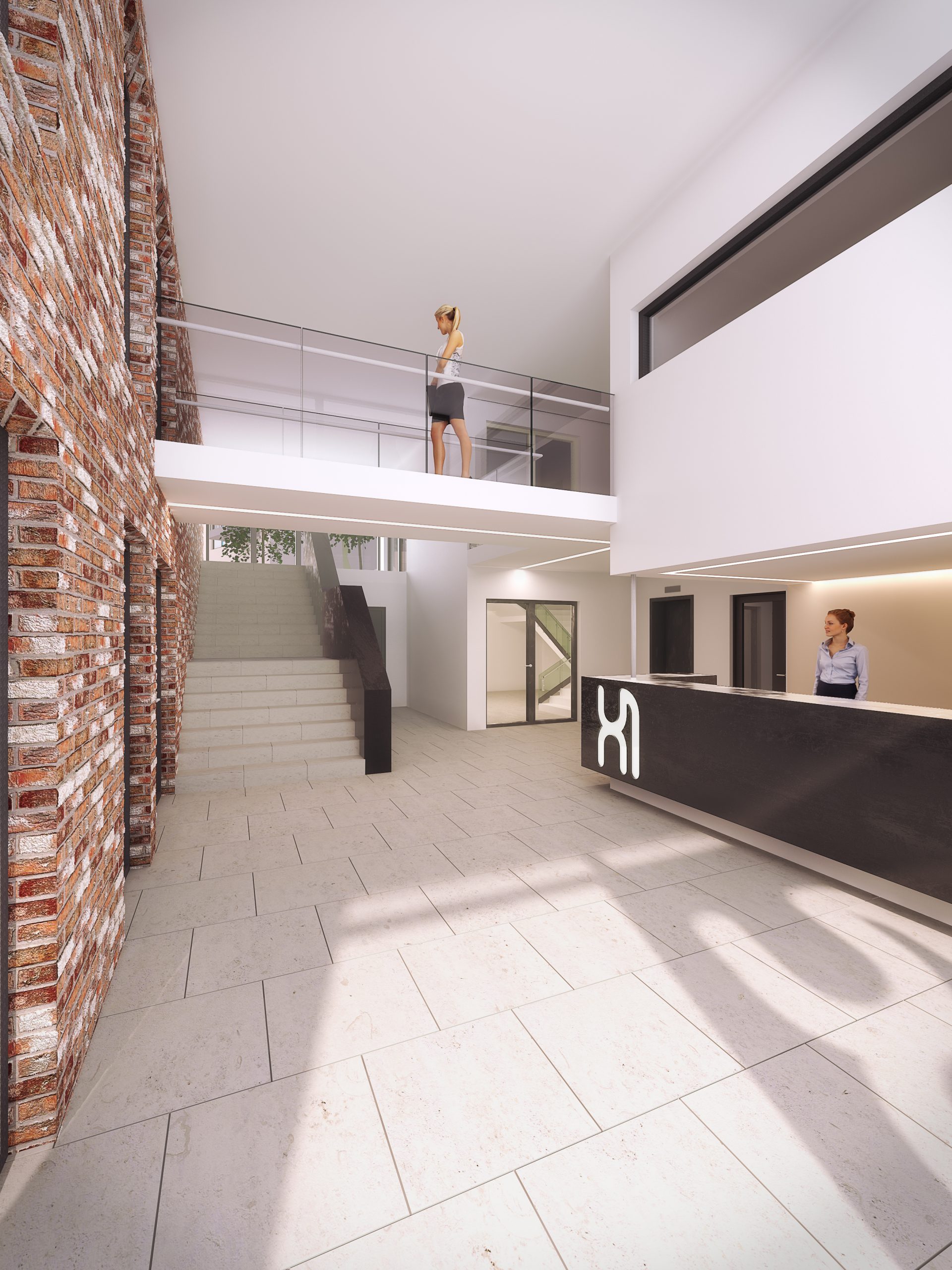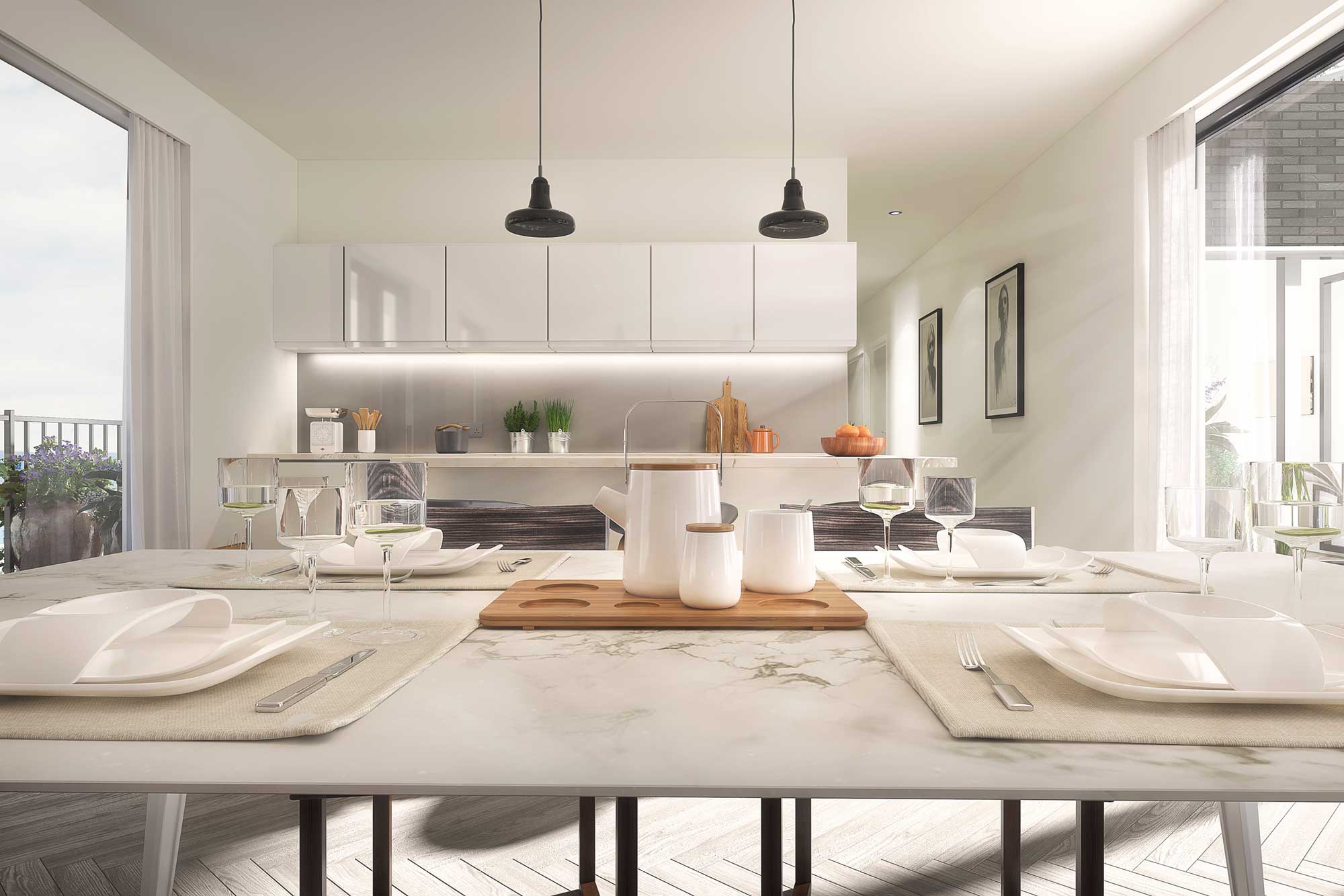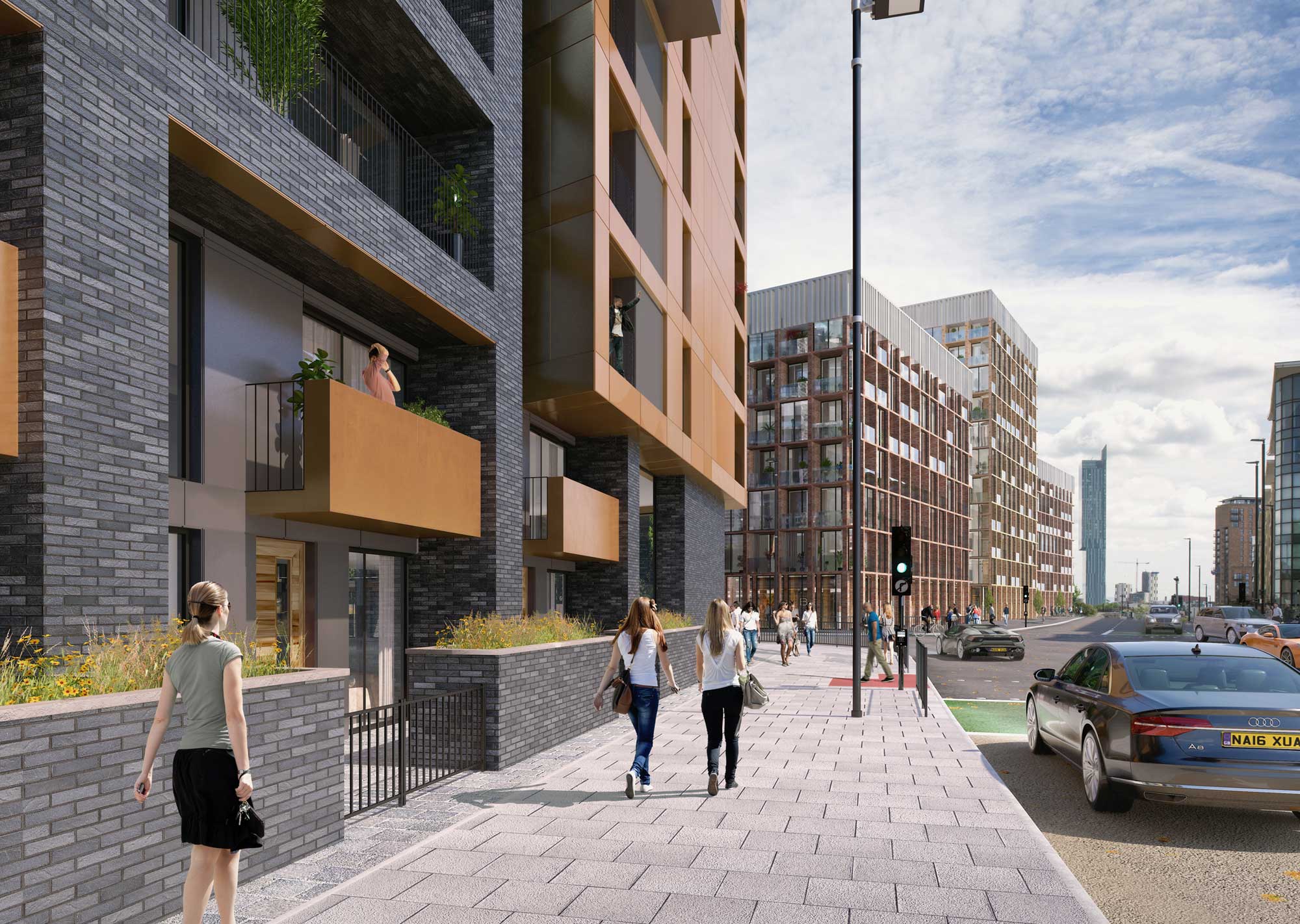
+44 (0) 151 231 1209
mail@dk-architects.com
Twitter / Instagram
DK-Architects
26 Old Haymarket
Liverpool, L1 6ER

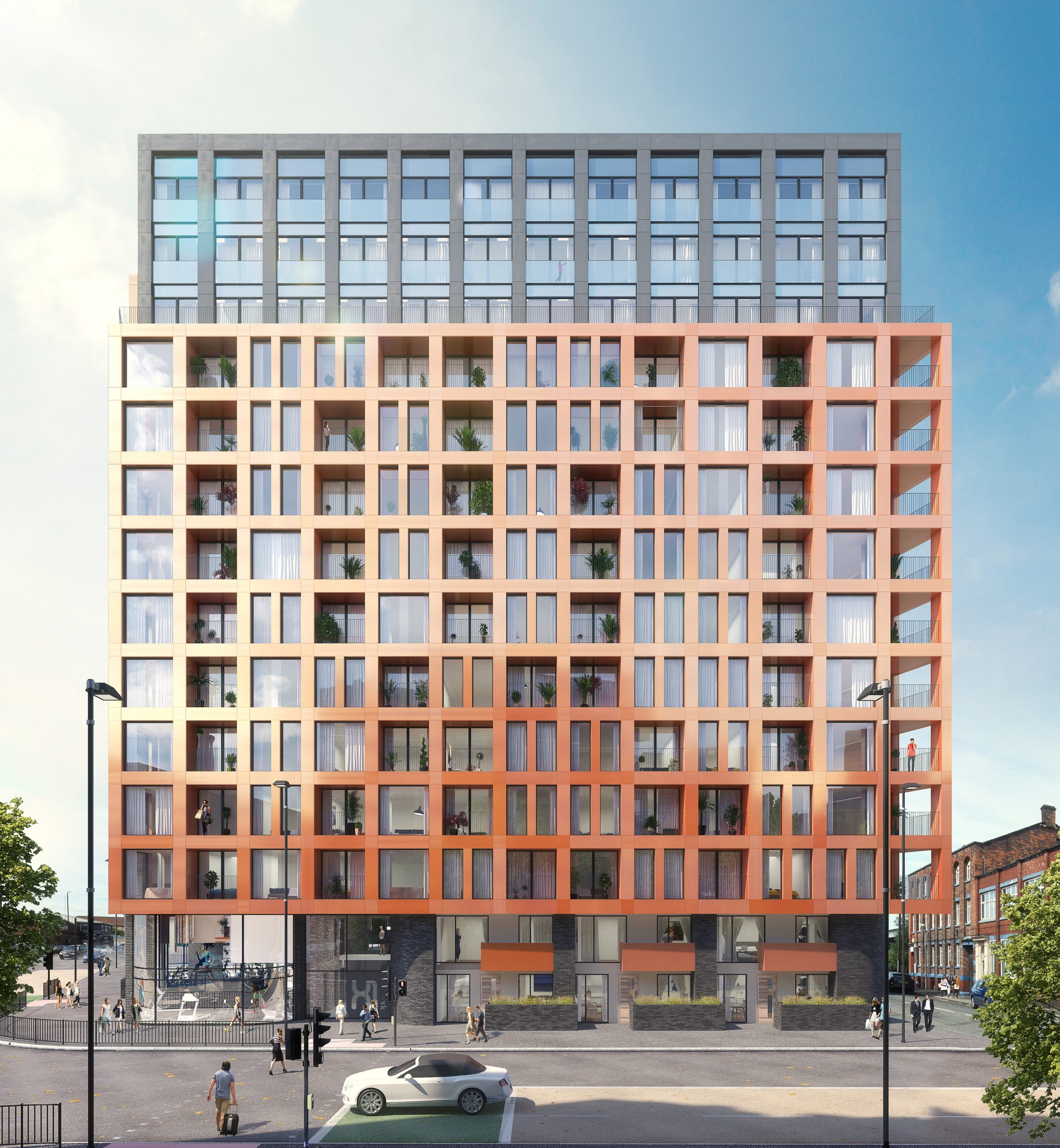
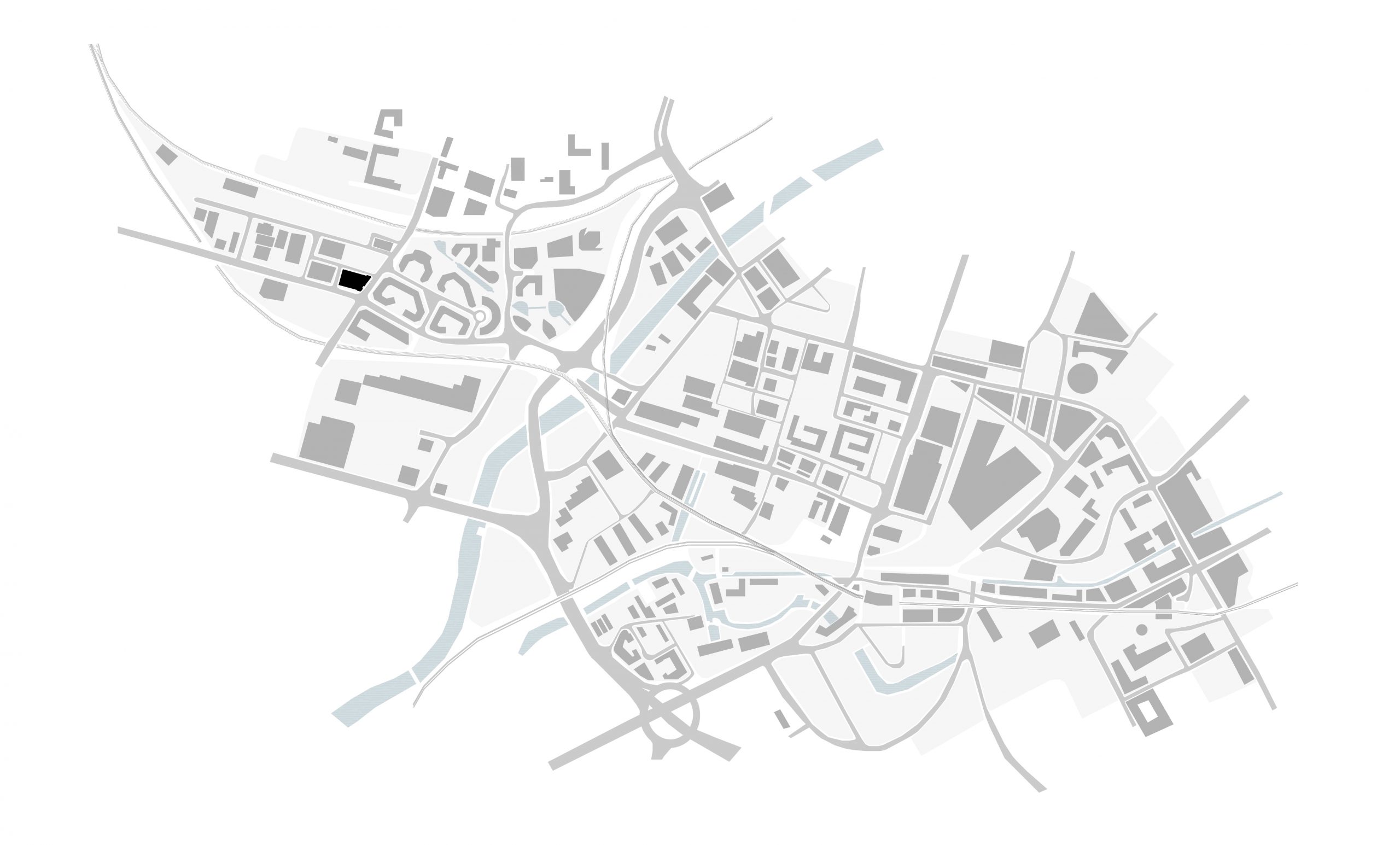
Located adjacent to Middlewood Locks and near to Salford’s Chapel Street Regeneration Area, Landmark responds to the wider context and future aspirations of both Salford and Manchester. The 14 storey development dominates its prominant location on a key junction overlooking both cities and forms a key part of the regeneration of this formerly light industrial area.
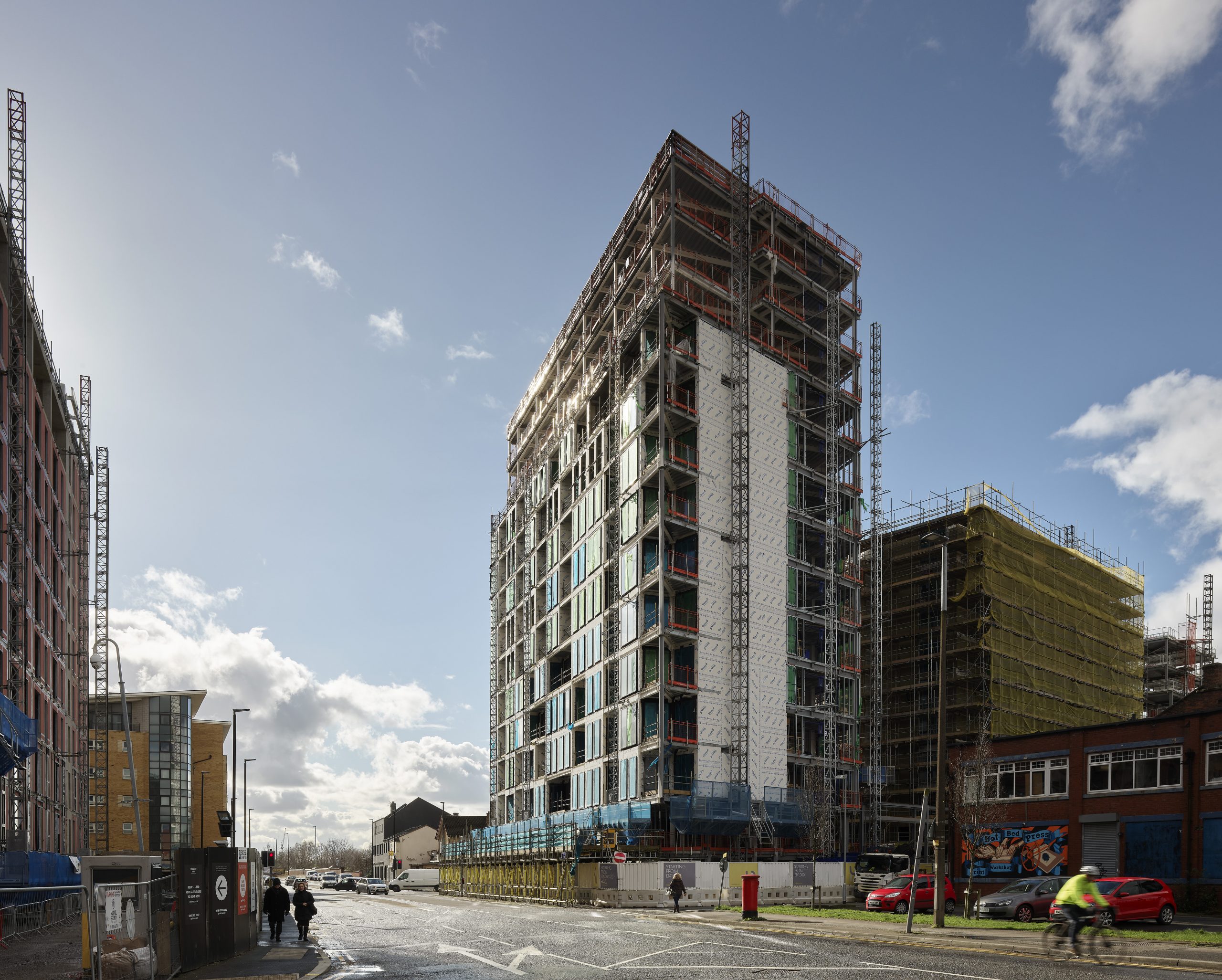
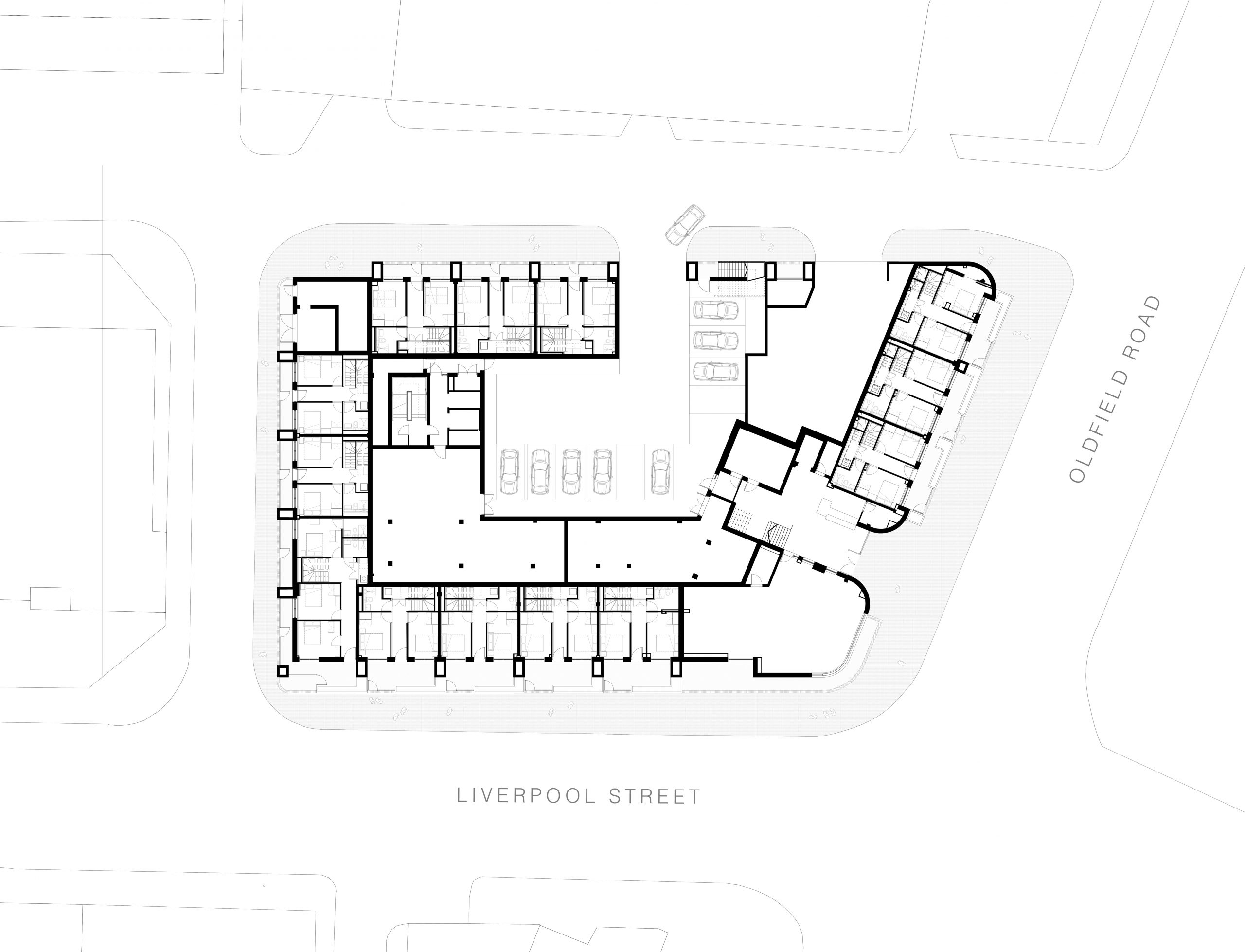
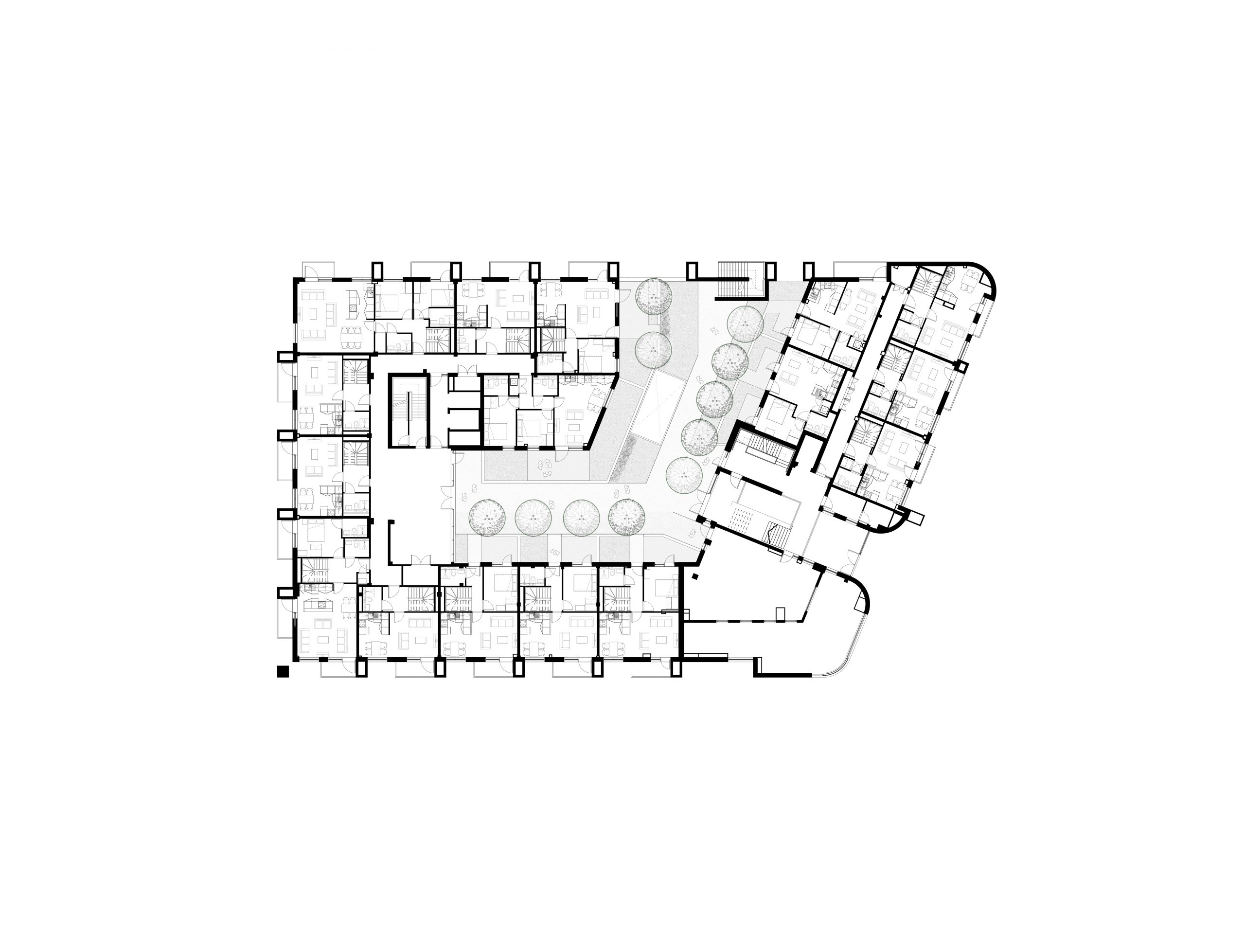
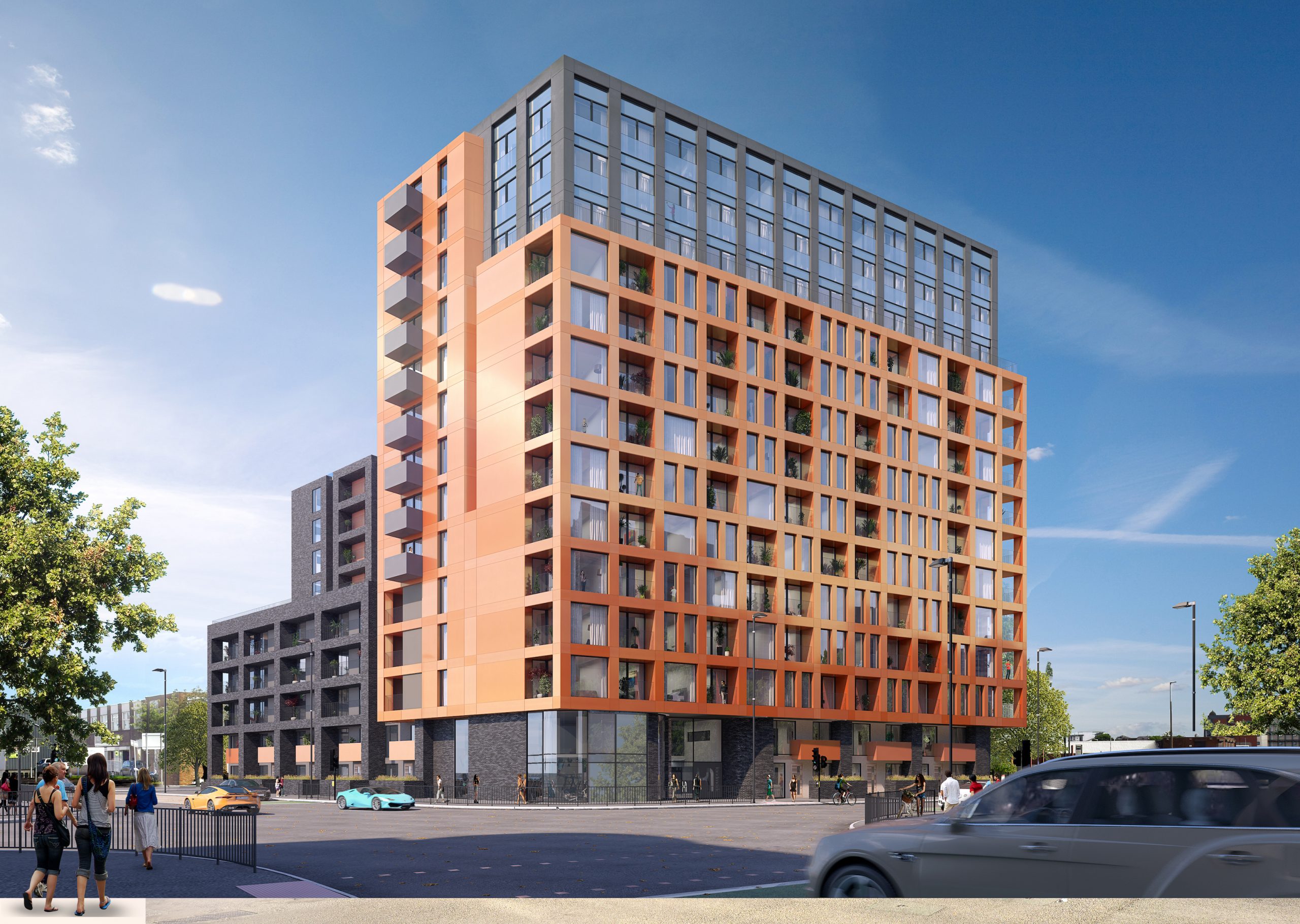

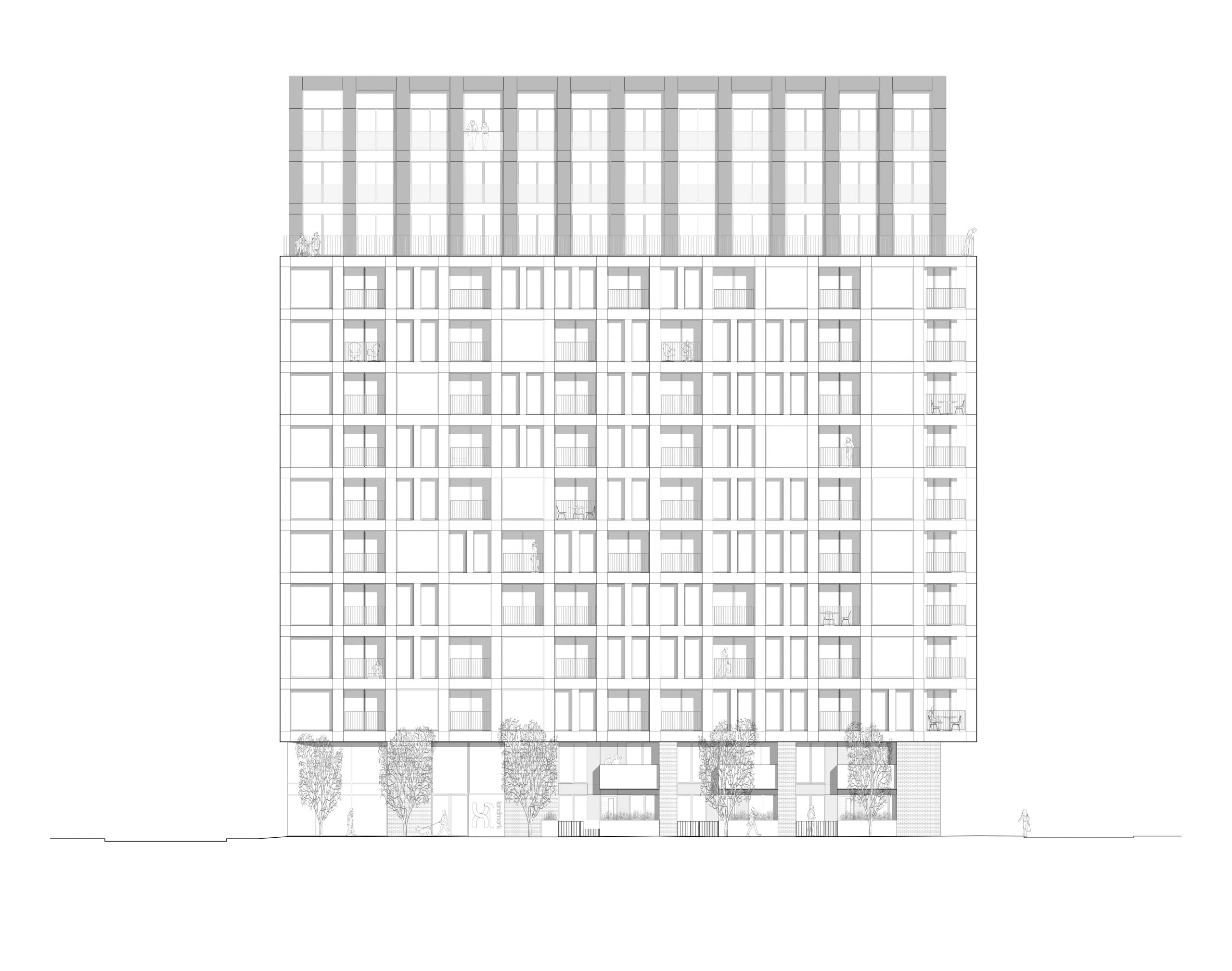
Conceived as two distinct forms within a single urban block, the scheme utilities a restrained palette of materials comprising metallic aluminium rainscreen cladding and black brickwork. Consistent opening sizes and repeated details such as metal railings and aluminium box balconies across the scheme create a unifying language ensuring that whilst distinctly different, the two blocks act as a single urban block.
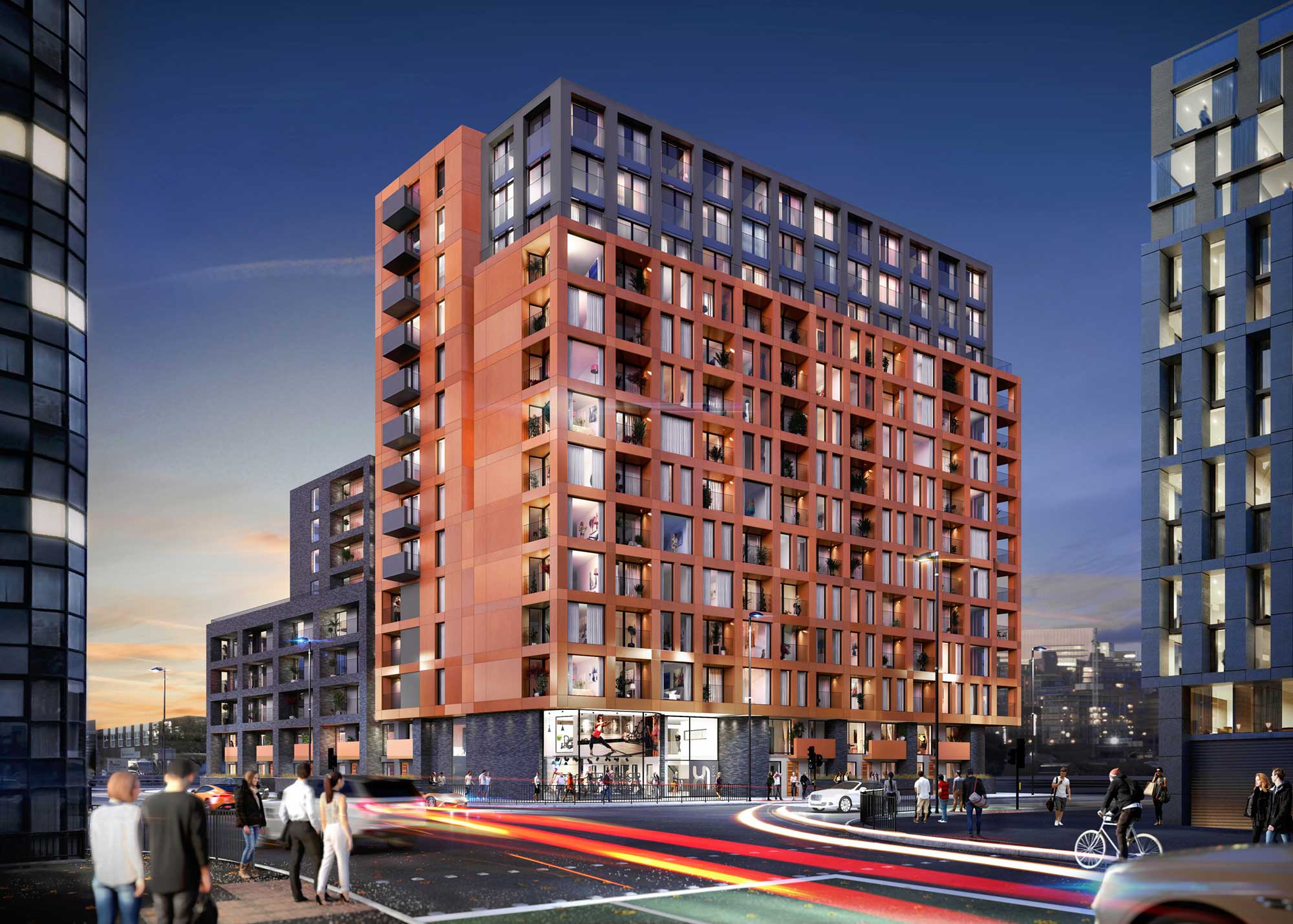
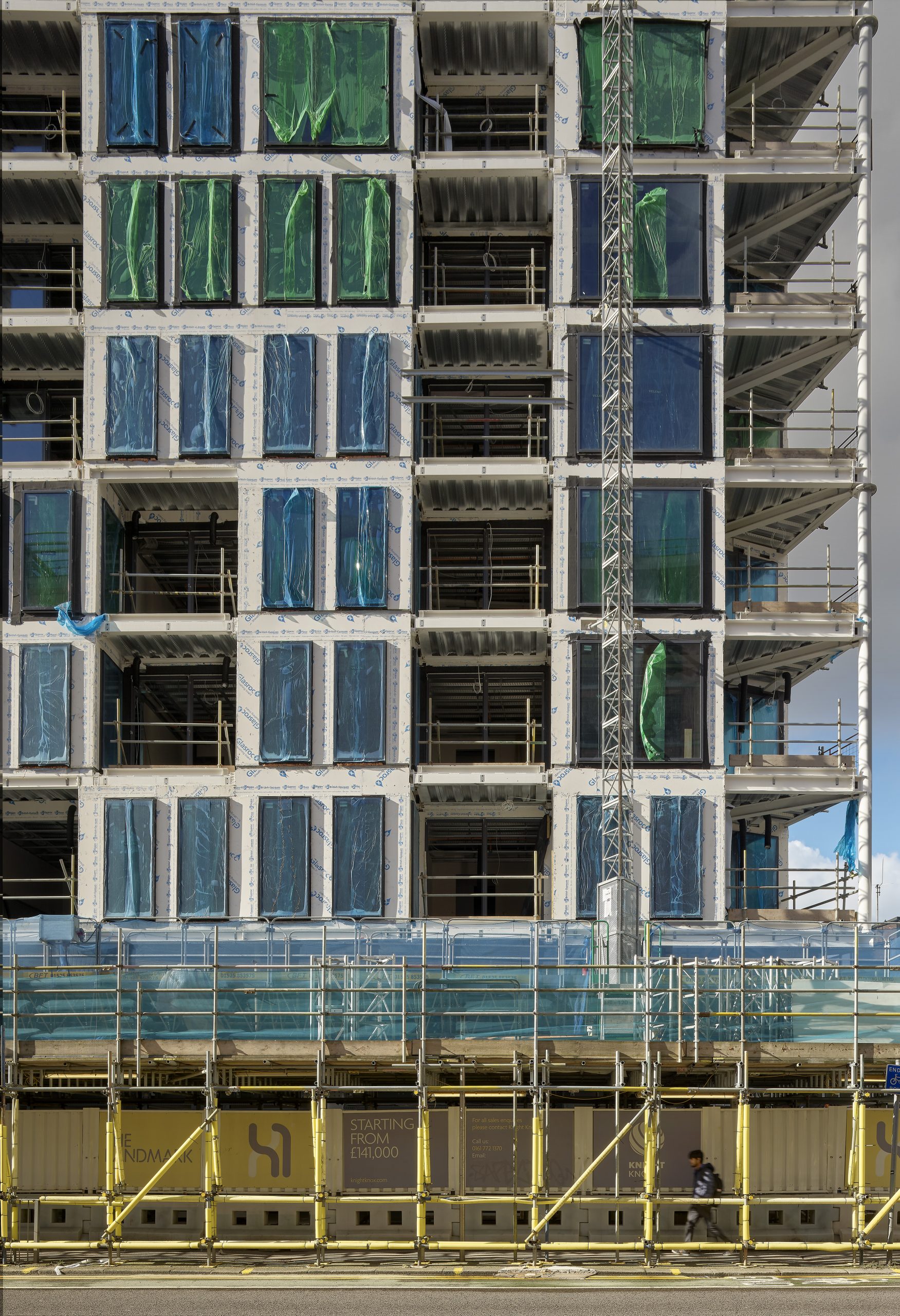
The continuity of materials and detailing across the two blocks unifies the scheme. A two storey brick plinth forms the base of the main elevation incorporating townhouses and the building entrance. The brickwork at lower level links the main block back to the rest of the scheme while curved brickwork walls guide pedestrians around the edge of the building and towards the double height, prominent main entrance. Two storey townhouses to all street frontages each with their own front door and defensible space provide activity to the surrounding streets. This compliments the car parking which is concealed in a basement and ground floor car park below the landscaped courtyard.
A double height entrance area, residents gym, lounge and communal landscaped courtyard provide high quality amenity for the residents. The highly visible double height entrance area links all the resident rooms and provides a physical and visual link between the street and the first floor landscaped courtyard. Large window openings and balconies providing views across Middlewood Locks to Manchester city centre ensure the scheme will be one of X1 Developments most desirable schemes.
